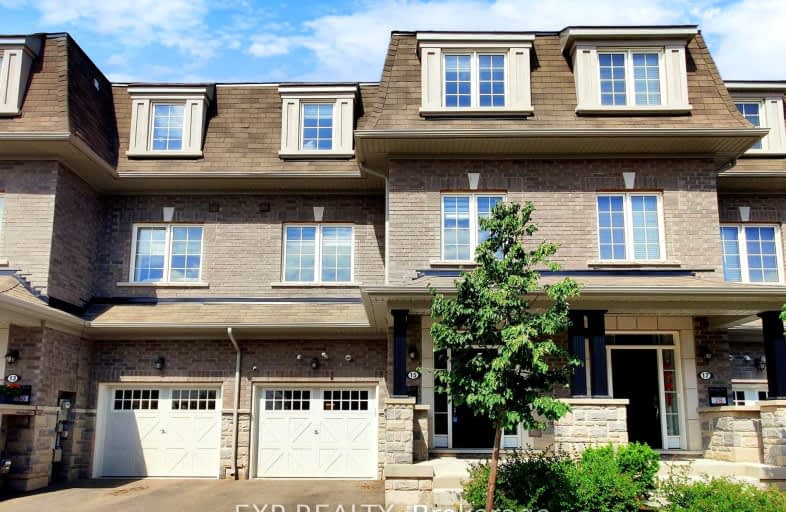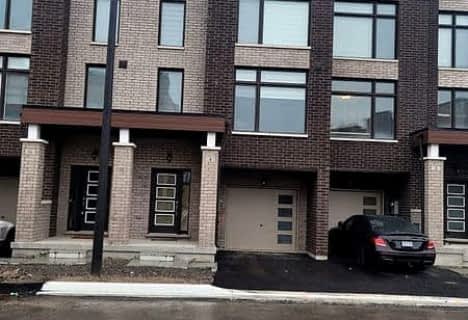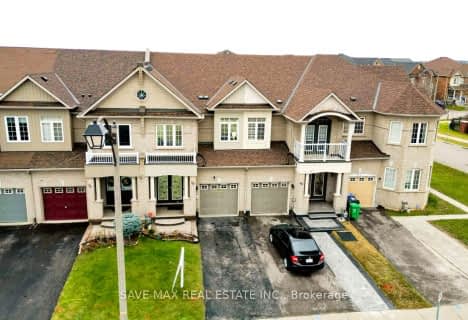Car-Dependent
- Most errands require a car.
Good Transit
- Some errands can be accomplished by public transportation.
Bikeable
- Some errands can be accomplished on bike.

Mount Pleasant Village Public School
Elementary: PublicSt. Jean-Marie Vianney Catholic Elementary School
Elementary: CatholicLorenville P.S. (Elementary)
Elementary: PublicJames Potter Public School
Elementary: PublicWorthington Public School
Elementary: PublicIngleborough (Elementary)
Elementary: PublicJean Augustine Secondary School
Secondary: PublicParkholme School
Secondary: PublicSt. Roch Catholic Secondary School
Secondary: CatholicFletcher's Meadow Secondary School
Secondary: PublicDavid Suzuki Secondary School
Secondary: PublicSt Edmund Campion Secondary School
Secondary: Catholic-
Danville Park
6525 Danville Rd, Mississauga ON 11.25km -
Staghorn Woods Park
855 Ceremonial Dr, Mississauga ON 13.33km -
Manor Hill Park
Ontario 13.74km
-
Scotiabank
9483 Mississauga Rd, Brampton ON L6X 0Z8 1.62km -
Scotiabank
10631 Chinguacousy Rd (at Sandalwood Pkwy), Brampton ON L7A 0N5 3.03km -
RBC Royal Bank
10098 McLaughlin Rd, Brampton ON L7A 2X6 3.03km
- 3 bath
- 3 bed
- 1500 sqft
91 Melmar Street, Brampton, Ontario • L7A 5K7 • Northwest Brampton
- 3 bath
- 3 bed
- 1500 sqft
93 Kempenfelt Trail, Brampton, Ontario • L7A 0Z9 • Northwest Brampton
- 5 bath
- 4 bed
- 2000 sqft
152 Remembrance Road, Brampton, Ontario • L7A 0G1 • Northwest Brampton














