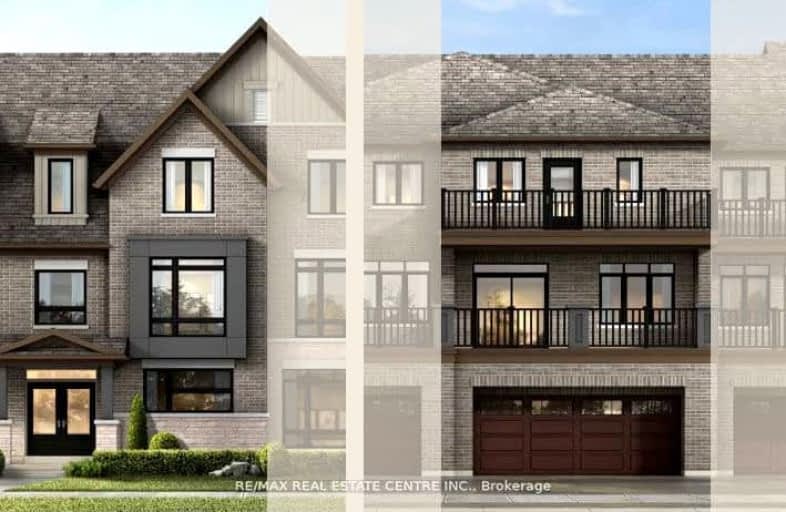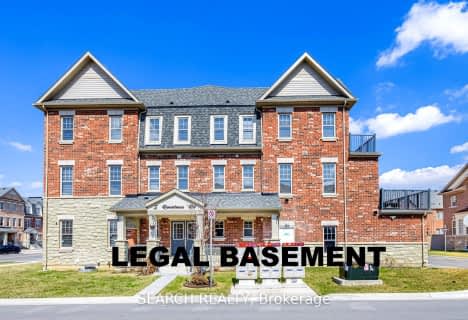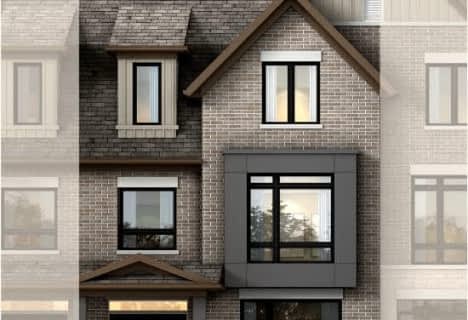Car-Dependent
- Almost all errands require a car.
Some Transit
- Most errands require a car.
Somewhat Bikeable
- Most errands require a car.

St. Daniel Comboni Catholic Elementary School
Elementary: CatholicMount Pleasant Village Public School
Elementary: PublicSt. Bonaventure Catholic Elementary School
Elementary: CatholicLorenville P.S. (Elementary)
Elementary: PublicAylesbury P.S. Elementary School
Elementary: PublicWorthington Public School
Elementary: PublicJean Augustine Secondary School
Secondary: PublicParkholme School
Secondary: PublicSt. Roch Catholic Secondary School
Secondary: CatholicFletcher's Meadow Secondary School
Secondary: PublicDavid Suzuki Secondary School
Secondary: PublicSt Edmund Campion Secondary School
Secondary: Catholic-
Meadowvale Conservation Area
1081 Old Derry Rd W (2nd Line), Mississauga ON L5B 3Y3 9.31km -
Tobias Mason Park
3200 Cactus Gate, Mississauga ON L5N 8L6 9.7km -
Lake Aquitaine Park
2750 Aquitaine Ave, Mississauga ON L5N 3S6 11.05km
-
Scotiabank
9483 Mississauga Rd, Brampton ON L6X 0Z8 1.9km -
RBC Royal Bank
9495 Mississauga Rd, Brampton ON L6X 0Z8 2.07km -
Scotiabank
10631 Chinguacousy Rd (at Sandalwood Pkwy), Brampton ON L7A 0N5 3.54km
- 4 bath
- 5 bed
- 2500 sqft
12 Remembrance Road, Brampton, Ontario • L7A 4Z1 • Northwest Brampton
- 5 bath
- 5 bed
- 2500 sqft
6 Remembrance Road, Brampton, Ontario • L7A 0A7 • Northwest Brampton
- 4 bath
- 5 bed
- 2500 sqft
5 Remembrance Road, Brampton, Ontario • L7A 0A7 • Northwest Brampton
- 4 bath
- 5 bed
- 2000 sqft
70 Coolhurst Avenue, Brampton, Ontario • L7A 0B8 • Northwest Brampton













