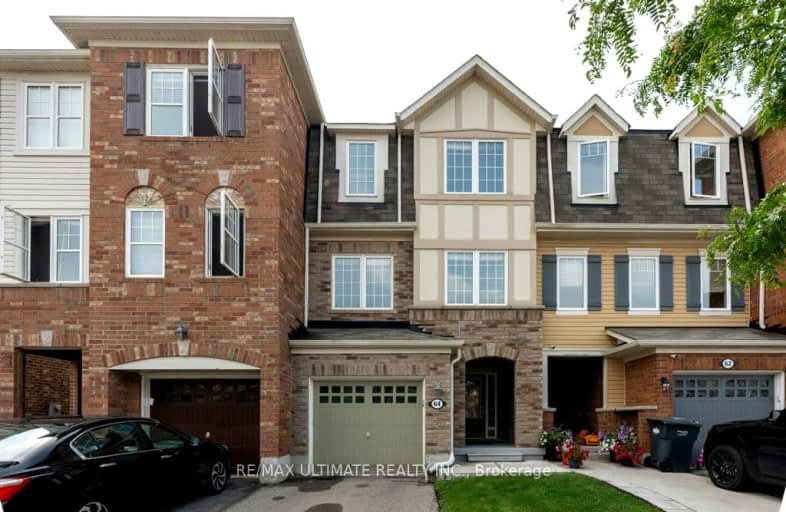Car-Dependent
- Most errands require a car.
48
/100
Good Transit
- Some errands can be accomplished by public transportation.
63
/100
Bikeable
- Some errands can be accomplished on bike.
57
/100

Mount Pleasant Village Public School
Elementary: Public
0.56 km
St. Bonaventure Catholic Elementary School
Elementary: Catholic
0.99 km
Guardian Angels Catholic Elementary School
Elementary: Catholic
1.12 km
Aylesbury P.S. Elementary School
Elementary: Public
0.34 km
Worthington Public School
Elementary: Public
0.97 km
McCrimmon Middle School
Elementary: Public
1.35 km
Jean Augustine Secondary School
Secondary: Public
1.23 km
Parkholme School
Secondary: Public
2.45 km
St. Roch Catholic Secondary School
Secondary: Catholic
1.83 km
Fletcher's Meadow Secondary School
Secondary: Public
2.20 km
David Suzuki Secondary School
Secondary: Public
3.46 km
St Edmund Campion Secondary School
Secondary: Catholic
1.75 km
-
Chinguacousy Park
Central Park Dr (at Queen St. E), Brampton ON L6S 6G7 9.83km -
Lake Aquitaine Park
2750 Aquitaine Ave, Mississauga ON L5N 3S6 11.79km -
Staghorn Woods Park
855 Ceremonial Dr, Mississauga ON 14.71km
-
BMO Bank of Montreal
9505 Mississauga Rd (Williams Pkwy), Brampton ON L6X 0Z8 2.47km -
Scotiabank
9483 Mississauga Rd, Brampton ON L6X 0Z8 2.57km -
RBC Royal Bank
9495 Mississauga Rd, Brampton ON L6X 0Z8 2.67km


