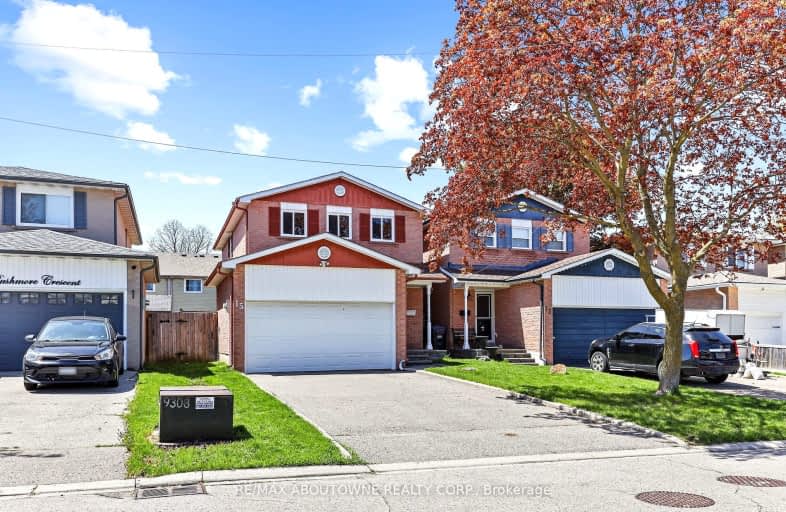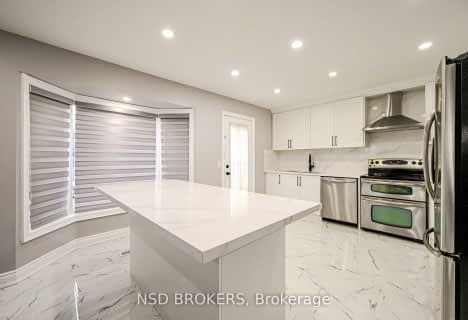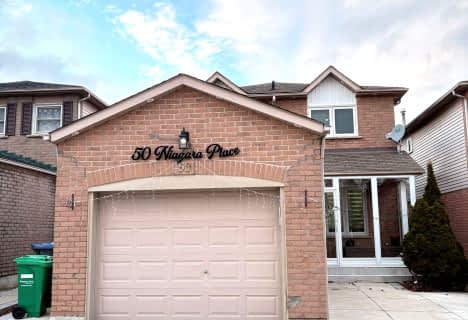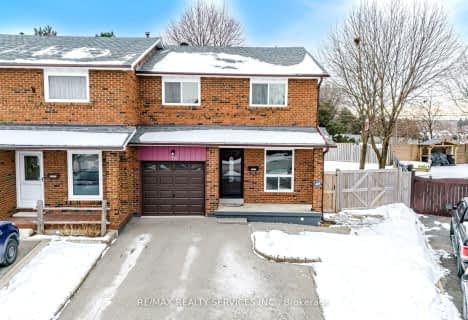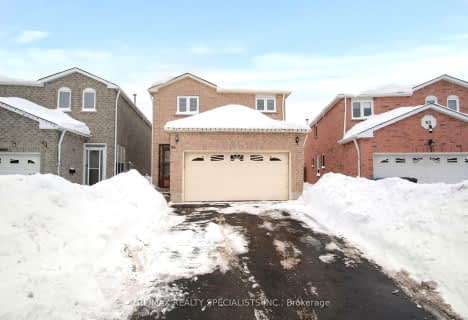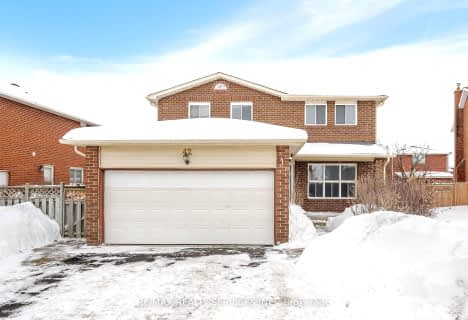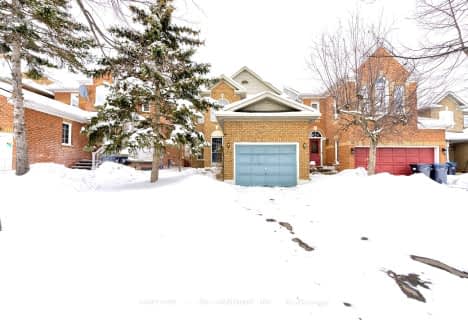Somewhat Walkable
- Some errands can be accomplished on foot.
Some Transit
- Most errands require a car.
Somewhat Bikeable
- Most errands require a car.

Sacred Heart Separate School
Elementary: CatholicSt Agnes Separate School
Elementary: CatholicEsker Lake Public School
Elementary: PublicSt Leonard School
Elementary: CatholicRobert H Lagerquist Senior Public School
Elementary: PublicTerry Fox Public School
Elementary: PublicHarold M. Brathwaite Secondary School
Secondary: PublicHeart Lake Secondary School
Secondary: PublicNotre Dame Catholic Secondary School
Secondary: CatholicLouise Arbour Secondary School
Secondary: PublicSt Marguerite d'Youville Secondary School
Secondary: CatholicMayfield Secondary School
Secondary: Public-
Meadowvale Conservation Area
1081 Old Derry Rd W (2nd Line), Mississauga ON L5B 3Y3 12.65km -
Danville Park
6525 Danville Rd, Mississauga ON 12.98km -
Humber Valley Parkette
282 Napa Valley Ave, Vaughan ON 16km
-
CIBC
380 Bovaird Dr E, Brampton ON L6Z 2S6 2.25km -
RBC Royal Bank
11805 Bramalea Rd, Brampton ON L6R 3S9 4.23km -
Scotiabank
9483 Mississauga Rd, Brampton ON L6X 0Z8 8.83km
- 3 bath
- 3 bed
- 1500 sqft
10 Nautical Drive, Brampton, Ontario • L6R 2H1 • Sandringham-Wellington
- 4 bath
- 4 bed
- 1500 sqft
155 Heartview Road, Brampton, Ontario • L6Z 0C9 • Sandringham-Wellington
- 2 bath
- 3 bed
- 1100 sqft
28 Camberley Crescent, Brampton, Ontario • L6V 3L4 • Brampton North
- 4 bath
- 3 bed
- 1100 sqft
102 Richvale Drive North, Brampton, Ontario • L6Z 2M2 • Heart Lake East
- 3 bath
- 3 bed
- 1500 sqft
55 Wildberry Crescent, Brampton, Ontario • L6R 1J9 • Sandringham-Wellington
