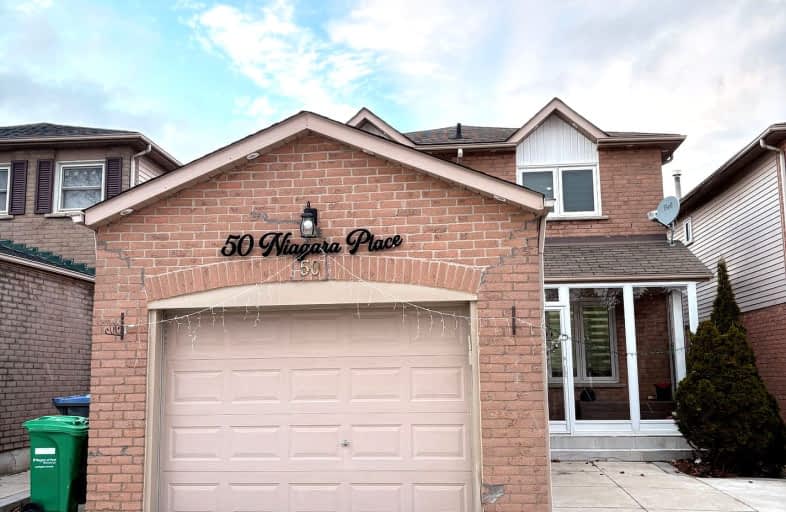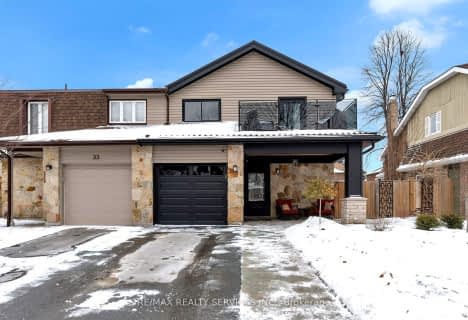Very Walkable
- Most errands can be accomplished on foot.
Good Transit
- Some errands can be accomplished by public transportation.
Bikeable
- Some errands can be accomplished on bike.

St Marguerite Bourgeoys Separate School
Elementary: CatholicMassey Street Public School
Elementary: PublicSt Isaac Jogues Elementary School
Elementary: CatholicArnott Charlton Public School
Elementary: PublicRussell D Barber Public School
Elementary: PublicGreat Lakes Public School
Elementary: PublicJudith Nyman Secondary School
Secondary: PublicCentral Peel Secondary School
Secondary: PublicHarold M. Brathwaite Secondary School
Secondary: PublicNorth Park Secondary School
Secondary: PublicNotre Dame Catholic Secondary School
Secondary: CatholicSt Marguerite d'Youville Secondary School
Secondary: Catholic-
Andrew Mccandles
500 Elbern Markell Dr, Brampton ON L6X 5L3 8.6km -
Napa Valley Park
75 Napa Valley Ave, Vaughan ON 14.82km -
Centennial Park
156 Centennial Park Rd, Etobicoke ON M9C 5N3 16.04km
-
CIBC
380 Bovaird Dr E, Brampton ON L6Z 2S6 2.27km -
Scotiabank
25 Peel Centre Dr (At Lisa St), Brampton ON L6T 3R5 2.93km -
BMO Bank of Montreal
10575 Bramalea Rd, Brampton ON L6R 3P4 3.16km
- 4 bath
- 4 bed
94 Saintsbury Crescent, Brampton, Ontario • L6R 2V8 • Sandringham-Wellington
- 4 bath
- 3 bed
- 1500 sqft
209 Checkerberry Crescent, Brampton, Ontario • L6R 3P8 • Sandringham-Wellington




















