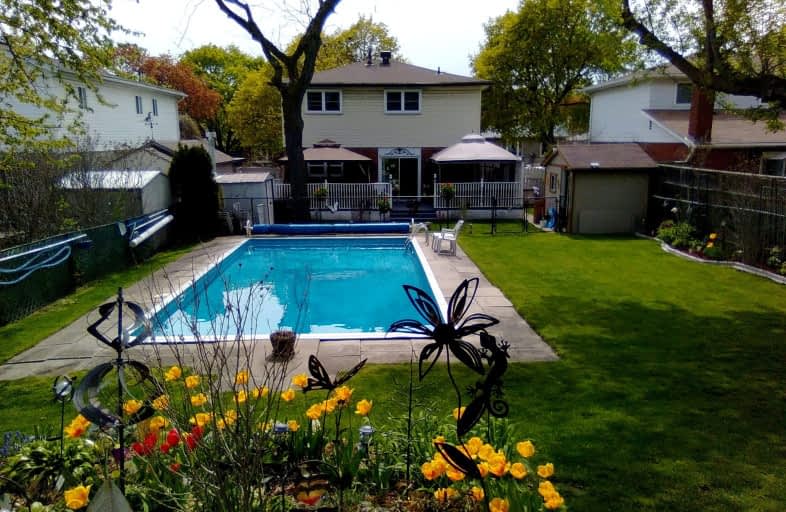Somewhat Walkable
- Some errands can be accomplished on foot.
61
/100
Good Transit
- Some errands can be accomplished by public transportation.
50
/100
Somewhat Bikeable
- Most errands require a car.
46
/100

Madoc Drive Public School
Elementary: Public
0.69 km
Harold F Loughin Public School
Elementary: Public
0.32 km
Father C W Sullivan Catholic School
Elementary: Catholic
0.33 km
Gordon Graydon Senior Public School
Elementary: Public
0.87 km
ÉÉC Sainte-Jeanne-d'Arc
Elementary: Catholic
0.65 km
Russell D Barber Public School
Elementary: Public
1.77 km
Peel Alternative North
Secondary: Public
3.40 km
Archbishop Romero Catholic Secondary School
Secondary: Catholic
2.75 km
Judith Nyman Secondary School
Secondary: Public
2.89 km
Central Peel Secondary School
Secondary: Public
1.24 km
Cardinal Leger Secondary School
Secondary: Catholic
2.75 km
North Park Secondary School
Secondary: Public
1.36 km
-
Staghorn Woods Park
855 Ceremonial Dr, Mississauga ON 12.93km -
Centennial Park
156 Centennial Park Rd, Etobicoke ON M9C 5N3 14.1km -
Rowntree Mills Park
Islington Ave (at Finch Ave W), Toronto ON 14.74km
-
The Toronto-Dominion Bank
25 Peel Centre Dr, Brampton ON L6T 3R5 2.16km -
CIBC
150 Main St N, Brampton ON L6V 1N9 2.76km -
CIBC
7940 Hurontario St (at Steeles Ave.), Brampton ON L6Y 0B8 4.96km














