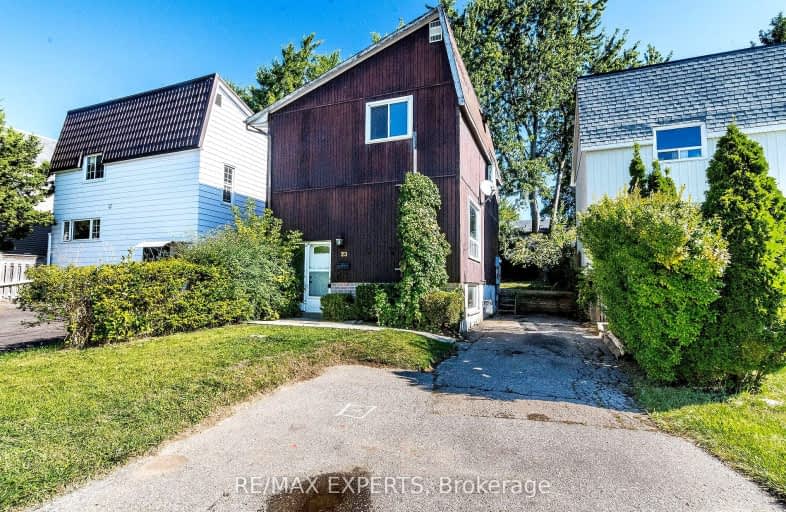
Hilldale Public School
Elementary: Public
0.17 km
Jefferson Public School
Elementary: Public
0.96 km
St Jean Brebeuf Separate School
Elementary: Catholic
0.69 km
Goldcrest Public School
Elementary: Public
0.76 km
Lester B Pearson Catholic School
Elementary: Catholic
0.73 km
Williams Parkway Senior Public School
Elementary: Public
0.26 km
Judith Nyman Secondary School
Secondary: Public
0.34 km
Holy Name of Mary Secondary School
Secondary: Catholic
1.19 km
Chinguacousy Secondary School
Secondary: Public
0.89 km
Bramalea Secondary School
Secondary: Public
2.40 km
North Park Secondary School
Secondary: Public
1.78 km
St Thomas Aquinas Secondary School
Secondary: Catholic
1.90 km











