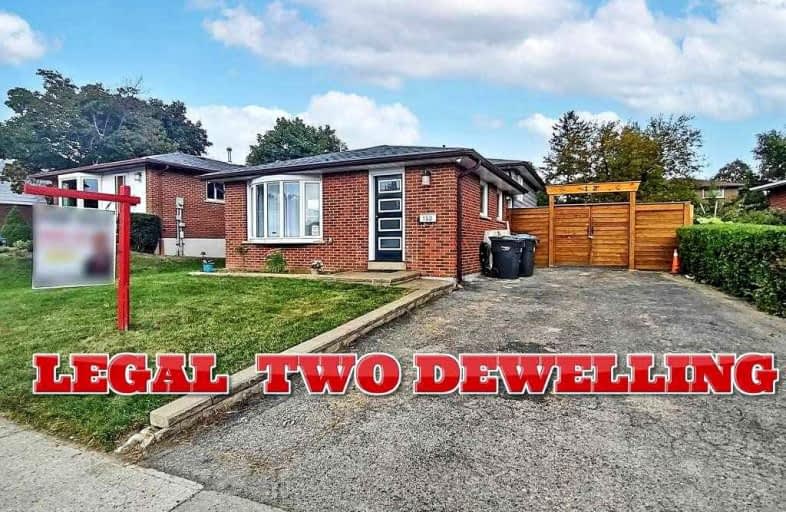
Madoc Drive Public School
Elementary: Public
0.54 km
Harold F Loughin Public School
Elementary: Public
0.50 km
Father C W Sullivan Catholic School
Elementary: Catholic
0.57 km
Gordon Graydon Senior Public School
Elementary: Public
0.13 km
St Anne Separate School
Elementary: Catholic
1.14 km
Agnes Taylor Public School
Elementary: Public
1.05 km
Archbishop Romero Catholic Secondary School
Secondary: Catholic
2.31 km
Judith Nyman Secondary School
Secondary: Public
3.39 km
Central Peel Secondary School
Secondary: Public
0.94 km
Cardinal Leger Secondary School
Secondary: Catholic
2.55 km
North Park Secondary School
Secondary: Public
1.54 km
Notre Dame Catholic Secondary School
Secondary: Catholic
2.49 km













