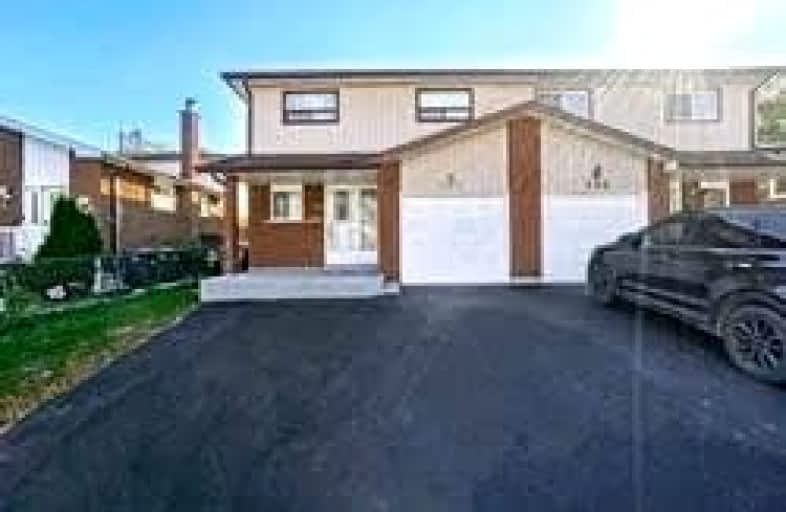
École élémentaire Carrefour des Jeunes
Elementary: Public
0.95 km
Gordon Graydon Senior Public School
Elementary: Public
0.89 km
St Anne Separate School
Elementary: Catholic
0.30 km
Sir John A. Macdonald Senior Public School
Elementary: Public
0.38 km
Agnes Taylor Public School
Elementary: Public
0.62 km
Kingswood Drive Public School
Elementary: Public
0.28 km
Archbishop Romero Catholic Secondary School
Secondary: Catholic
1.70 km
Central Peel Secondary School
Secondary: Public
0.96 km
Cardinal Leger Secondary School
Secondary: Catholic
2.20 km
Heart Lake Secondary School
Secondary: Public
2.68 km
North Park Secondary School
Secondary: Public
2.33 km
Notre Dame Catholic Secondary School
Secondary: Catholic
2.37 km


