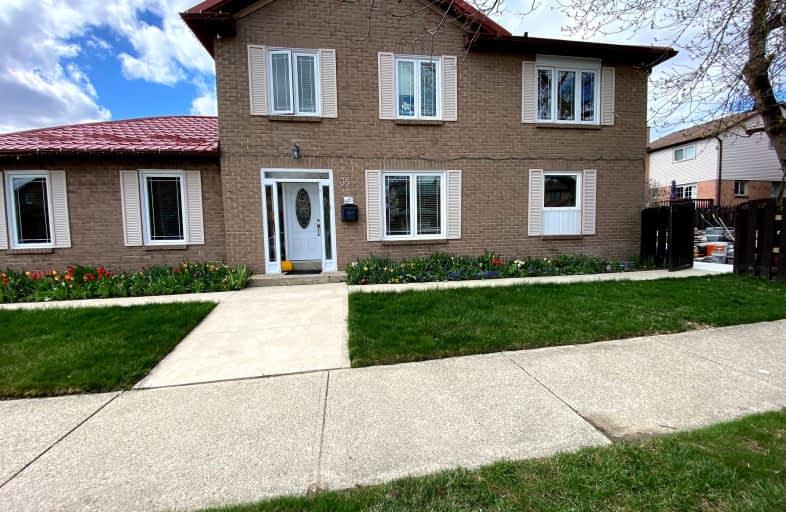Somewhat Walkable
- Some errands can be accomplished on foot.
Good Transit
- Some errands can be accomplished by public transportation.
Somewhat Bikeable
- Most errands require a car.

St Marguerite Bourgeoys Separate School
Elementary: CatholicHarold F Loughin Public School
Elementary: PublicMassey Street Public School
Elementary: PublicSt Anthony School
Elementary: CatholicRussell D Barber Public School
Elementary: PublicWilliams Parkway Senior Public School
Elementary: PublicJudith Nyman Secondary School
Secondary: PublicChinguacousy Secondary School
Secondary: PublicCentral Peel Secondary School
Secondary: PublicHarold M. Brathwaite Secondary School
Secondary: PublicNorth Park Secondary School
Secondary: PublicNotre Dame Catholic Secondary School
Secondary: Catholic-
Chinguacousy Park
Central Park Dr (at Queen St. E), Brampton ON L6S 6G7 2.12km -
Lina Marino Park
105 Valleywood Blvd, Caledon ON 6.84km -
Humber Valley Parkette
282 Napa Valley Ave, Vaughan ON 14.18km
-
CIBC
60 Peel Centre Dr (btwn Queen & Dixie), Brampton ON L6T 4G8 2.31km -
CIBC
380 Bovaird Dr E, Brampton ON L6Z 2S6 2.75km -
TD Bank Financial Group
130 Brickyard Way, Brampton ON L6V 4N1 3.75km
- 1 bath
- 1 bed
Lower-11 Asterwind Crescent, Brampton, Ontario • L6R 1V9 • Sandringham-Wellington
- 1 bath
- 2 bed
Bsmt-782 Peter Robertson Boulevard, Brampton, Ontario • L6R 1V1 • Sandringham-Wellington













