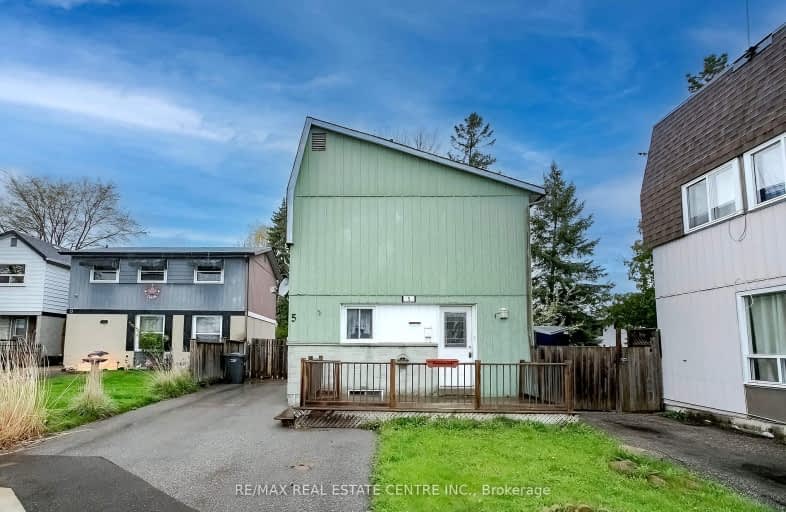Somewhat Walkable
- Some errands can be accomplished on foot.
63
/100
Good Transit
- Some errands can be accomplished by public transportation.
50
/100
Bikeable
- Some errands can be accomplished on bike.
53
/100

Hilldale Public School
Elementary: Public
1.32 km
Jefferson Public School
Elementary: Public
0.41 km
Grenoble Public School
Elementary: Public
0.84 km
St Jean Brebeuf Separate School
Elementary: Catholic
0.81 km
St John Bosco School
Elementary: Catholic
0.44 km
Williams Parkway Senior Public School
Elementary: Public
1.23 km
Judith Nyman Secondary School
Secondary: Public
0.98 km
Holy Name of Mary Secondary School
Secondary: Catholic
1.17 km
Chinguacousy Secondary School
Secondary: Public
0.40 km
Sandalwood Heights Secondary School
Secondary: Public
2.99 km
North Park Secondary School
Secondary: Public
2.86 km
St Thomas Aquinas Secondary School
Secondary: Catholic
1.39 km
-
Meadowvale Conservation Area
1081 Old Derry Rd W (2nd Line), Mississauga ON L5B 3Y3 12.67km -
Fairwind Park
181 Eglinton Ave W, Mississauga ON L5R 0E9 16.17km -
Lake Aquitaine Park
2750 Aquitaine Ave, Mississauga ON L5N 3S6 17.2km
-
RBC Royal Bank
7 Sunny Meadow Blvd, Brampton ON L6R 1W7 1.4km -
CIBC
380 Bovaird Dr E, Brampton ON L6Z 2S6 5.11km -
RBC Royal Bank
11805 Bramalea Rd, Brampton ON L6R 3S9 5.48km














