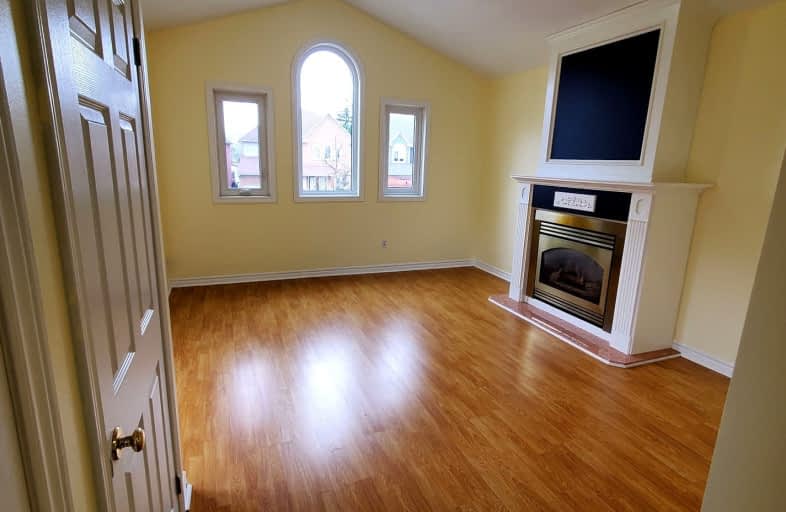Car-Dependent
- Most errands require a car.
Good Transit
- Some errands can be accomplished by public transportation.
Bikeable
- Some errands can be accomplished on bike.

Venerable Michael McGivney Catholic Elementary School
Elementary: CatholicOur Lady of Providence Elementary School
Elementary: CatholicSpringdale Public School
Elementary: PublicGreat Lakes Public School
Elementary: PublicFernforest Public School
Elementary: PublicLarkspur Public School
Elementary: PublicHarold M. Brathwaite Secondary School
Secondary: PublicSandalwood Heights Secondary School
Secondary: PublicNorth Park Secondary School
Secondary: PublicNotre Dame Catholic Secondary School
Secondary: CatholicLouise Arbour Secondary School
Secondary: PublicSt Marguerite d'Youville Secondary School
Secondary: Catholic-
Humber Valley Parkette
282 Napa Valley Ave, Vaughan ON 13.39km -
Meadowvale Conservation Area
1081 Old Derry Rd W (2nd Line), Mississauga ON L5B 3Y3 13.56km -
Panorama Park
Toronto ON 14.28km
-
RBC Royal Bank
7 Sunny Meadow Blvd, Brampton ON L6R 1W7 1.74km -
RBC Royal Bank
11805 Bramalea Rd, Brampton ON L6R 3S9 3.12km -
CIBC
380 Bovaird Dr E, Brampton ON L6Z 2S6 3.95km
- 3 bath
- 4 bed
- 2500 sqft
55 Seclusion Crescent, Brampton, Ontario • L6R 1L5 • Sandringham-Wellington
- 3 bath
- 4 bed
- 1500 sqft
34 Jewel Crescent, Brampton, Ontario • L6R 2P5 • Sandringham-Wellington
- 3 bath
- 3 bed
- 1500 sqft
162 Sahara Trail, Brampton, Ontario • L6R 1P6 • Sandringham-Wellington











