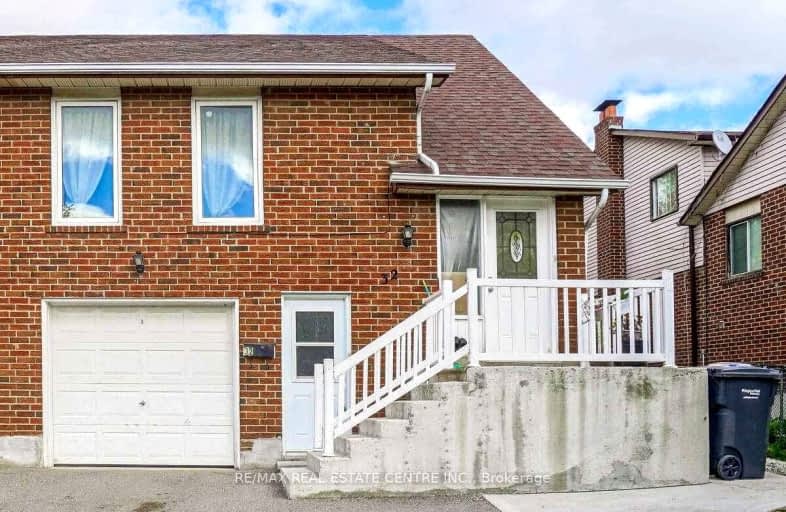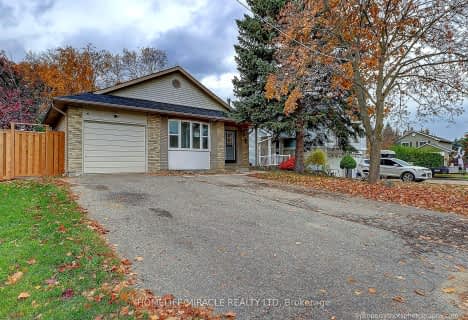Car-Dependent
- Almost all errands require a car.
20
/100
Some Transit
- Most errands require a car.
49
/100
Somewhat Bikeable
- Most errands require a car.
46
/100

Sacred Heart Separate School
Elementary: Catholic
1.08 km
St Agnes Separate School
Elementary: Catholic
0.74 km
Esker Lake Public School
Elementary: Public
0.79 km
St Leonard School
Elementary: Catholic
0.81 km
Robert H Lagerquist Senior Public School
Elementary: Public
0.78 km
Terry Fox Public School
Elementary: Public
0.53 km
Harold M. Brathwaite Secondary School
Secondary: Public
1.67 km
Heart Lake Secondary School
Secondary: Public
1.45 km
North Park Secondary School
Secondary: Public
3.23 km
Notre Dame Catholic Secondary School
Secondary: Catholic
1.28 km
Louise Arbour Secondary School
Secondary: Public
3.67 km
St Marguerite d'Youville Secondary School
Secondary: Catholic
2.65 km
-
Lina Marino Park
105 Valleywood Blvd, Caledon ON 4.02km -
Chinguacousy Park
Central Park Dr (at Queen St. E), Brampton ON L6S 6G7 5.05km -
Danville Park
6525 Danville Rd, Mississauga ON 12.57km
-
CIBC
380 Bovaird Dr E, Brampton ON L6Z 2S6 1.77km -
TD Bank Financial Group
130 Brickyard Way, Brampton ON L6V 4N1 3.26km -
RBC Royal Bank
10098 McLaughlin Rd, Brampton ON L7A 2X6 3.79km
$
$2,000
- 1 bath
- 2 bed
Bsmt-301 Bonnieglen Farm Boulevard, Caledon, Ontario • L7C 4E7 • Rural Caledon













