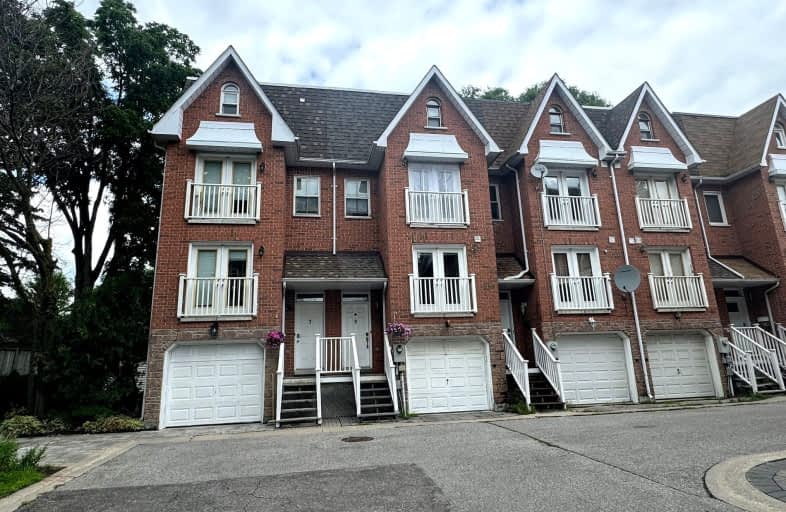Very Walkable
- Most errands can be accomplished on foot.
80
/100
Good Transit
- Some errands can be accomplished by public transportation.
52
/100
Bikeable
- Some errands can be accomplished on bike.
56
/100

E T Crowle Public School
Elementary: Public
0.88 km
Ramer Wood Public School
Elementary: Public
1.28 km
James Robinson Public School
Elementary: Public
1.06 km
St Kateri Tekakwitha Catholic Elementary School
Elementary: Catholic
1.41 km
Franklin Street Public School
Elementary: Public
0.61 km
St Joseph Catholic Elementary School
Elementary: Catholic
0.74 km
Bill Hogarth Secondary School
Secondary: Public
2.76 km
Markville Secondary School
Secondary: Public
2.27 km
Middlefield Collegiate Institute
Secondary: Public
4.14 km
St Brother André Catholic High School
Secondary: Catholic
1.03 km
Markham District High School
Secondary: Public
1.06 km
Bur Oak Secondary School
Secondary: Public
1.92 km
-
Reesor Park
ON 1.48km -
Coppard Park
350 Highglen Ave, Markham ON L3S 3M2 4.18km -
Toogood Pond
Carlton Rd (near Main St.), Unionville ON L3R 4J8 4.39km
-
RBC Royal Bank
9428 Markham Rd (at Edward Jeffreys Ave.), Markham ON L6E 0N1 2.84km -
CIBC
510 Copper Creek Dr (Donald Cousins Parkway), Markham ON L6B 0S1 4.1km -
TD Bank Financial Group
9970 Kennedy Rd, Markham ON L6C 0M4 4.7km


