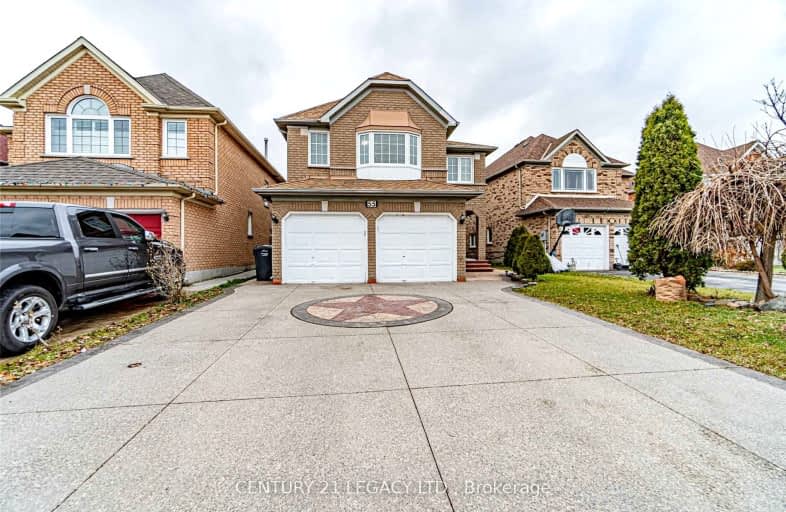Somewhat Walkable
- Some errands can be accomplished on foot.
Good Transit
- Some errands can be accomplished by public transportation.
Very Bikeable
- Most errands can be accomplished on bike.

St Marguerite Bourgeoys Separate School
Elementary: CatholicMassey Street Public School
Elementary: PublicSt Isaac Jogues Elementary School
Elementary: CatholicOur Lady of Providence Elementary School
Elementary: CatholicGreat Lakes Public School
Elementary: PublicFernforest Public School
Elementary: PublicJudith Nyman Secondary School
Secondary: PublicChinguacousy Secondary School
Secondary: PublicHarold M. Brathwaite Secondary School
Secondary: PublicNorth Park Secondary School
Secondary: PublicLouise Arbour Secondary School
Secondary: PublicSt Marguerite d'Youville Secondary School
Secondary: Catholic-
Danville Park
6525 Danville Rd, Mississauga ON 11.92km -
Meadowvale Conservation Area
1081 Old Derry Rd W (2nd Line), Mississauga ON L5B 3Y3 12.62km -
Humber Valley Parkette
282 Napa Valley Ave, Vaughan ON 13.64km
-
CIBC
380 Bovaird Dr E, Brampton ON L6Z 2S6 3.33km -
RBC Royal Bank
11805 Bramalea Rd, Brampton ON L6R 3S9 4.09km -
TD Bank Financial Group
3978 Cottrelle Blvd, Brampton ON L6P 2R1 9.17km
- 4 bath
- 4 bed
- 2500 sqft
80 Fiddleneck Crescent, Brampton, Ontario • L6R 2E2 • Sandringham-Wellington
- 4 bath
- 4 bed
113 Sunny Meadow Boulevard, Brampton, Ontario • L6R 2H8 • Sandringham-Wellington
- 4 bath
- 4 bed
- 1500 sqft
66 Sweet Clover Cres, Brampton, Ontario • L6R 2Z9 • Sandringham-Wellington
- 3 bath
- 4 bed
- 1500 sqft
34 Jewel Crescent, Brampton, Ontario • L6R 2P5 • Sandringham-Wellington










