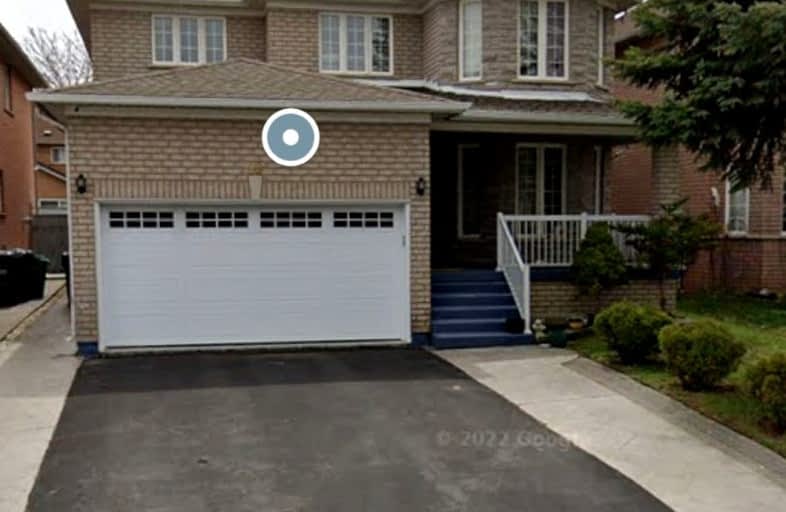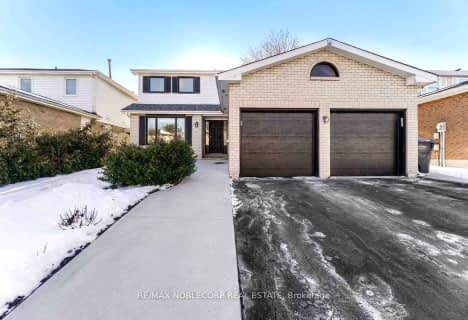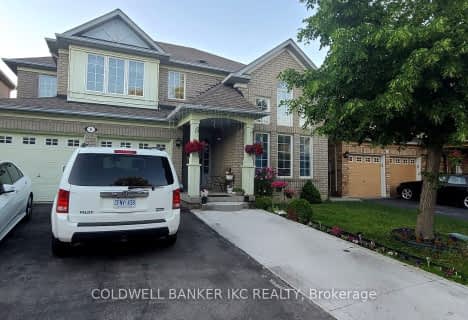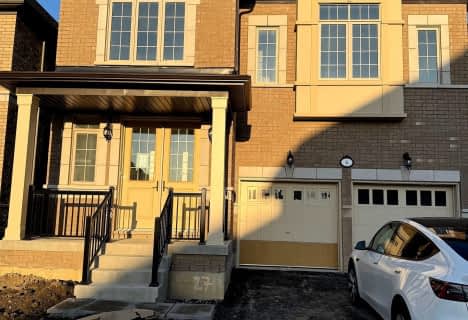Somewhat Walkable
- Some errands can be accomplished on foot.
Good Transit
- Some errands can be accomplished by public transportation.
Bikeable
- Some errands can be accomplished on bike.

Father Clair Tipping School
Elementary: CatholicGood Shepherd Catholic Elementary School
Elementary: CatholicMountain Ash (Elementary)
Elementary: PublicSunny View Middle School
Elementary: PublicRobert J Lee Public School
Elementary: PublicLarkspur Public School
Elementary: PublicJudith Nyman Secondary School
Secondary: PublicHoly Name of Mary Secondary School
Secondary: CatholicChinguacousy Secondary School
Secondary: PublicHarold M. Brathwaite Secondary School
Secondary: PublicSandalwood Heights Secondary School
Secondary: PublicLouise Arbour Secondary School
Secondary: Public-
Tropical Escape Restaurant & Lounge
2260 Bovaird Drive E, Brampton, ON L6R 3J5 0.71km -
Turtle Jack's
20 Cottrelle Boulevard, Brampton, ON L6S 0E1 1.92km -
Kirkstyle Inn
Knarsdale, Slaggyford, Brampton CA8 7PB 5436.2km
-
Royal Paan - Brampton
2260 Bovaird Drive E, Brampton, ON L6R 3J5 0.71km -
McDonald's
45 Mountain Ash Rd., Brampton, ON L6R 1W4 0.93km -
Davide Bakery and Cafe
10510 Torbram Road, Brampton, ON L6R 0A3 0.89km
-
Chinguacousy Wellness Centre
995 Peter Robertson Boulevard, Brampton, ON L6R 2E9 0.96km -
LA Fitness
2959 Bovaird Drive East, Brampton, ON L6T 3S1 1.34km -
Goodlife Fitness
11765 Bramalea Road, Brampton, ON L6R 3.36km
-
Brameast Pharmacy
44 - 2130 North Park Drive, Brampton, ON L6S 0C9 1.45km -
Shoppers Drug Mart
10665 Bramalea Road, Brampton, ON L6R 0C3 1.59km -
North Bramalea Pharmacy
9780 Bramalea Road, Brampton, ON L6S 2P1 2.18km
-
Pizza Market
1098 Peter Robertson Boulevard, Brampton, ON L6R 3A5 0.3km -
Sweet Palace Restaurant
1098 Peter Robertson Boulevard, Brampton, ON L6R 3A5 0.3km -
Xpress Pizza House
31 Steeplebush Ave, Brampton, ON L6R 3B4 0.43km
-
Trinity Common Mall
210 Great Lakes Drive, Brampton, ON L6R 2K7 3.49km -
Bramalea City Centre
25 Peel Centre Drive, Brampton, ON L6T 3R5 4.92km -
Centennial Mall
227 Vodden Street E, Brampton, ON L6V 1N2 6.28km
-
Fortinos
55 Mountain Ash Road, Brampton, ON L6R 1W4 0.96km -
Chalo Fresh
10682 Bramalea Road, Brampton, ON L6R 3P4 1.67km -
Qais' No Frills
9920 Airport Road, Brampton, ON L6S 0C5 1.9km
-
Lcbo
80 Peel Centre Drive, Brampton, ON L6T 4G8 5.24km -
LCBO
170 Sandalwood Pky E, Brampton, ON L6Z 1Y5 5.54km -
LCBO Orion Gate West
545 Steeles Ave E, Brampton, ON L6W 4S2 9.08km
-
In & Out Car Wash
9499 Airport Rd, Brampton, ON L6T 5T2 2.54km -
Shell
490 Great Lakes Drive, Brampton, ON L6R 0R2 3.22km -
Shell
5 Great Lakes Drive, Brampton, ON L6R 2S5 3.46km
-
SilverCity Brampton Cinemas
50 Great Lakes Drive, Brampton, ON L6R 2K7 3.5km -
Rose Theatre Brampton
1 Theatre Lane, Brampton, ON L6V 0A3 7.96km -
Garden Square
12 Main Street N, Brampton, ON L6V 1N6 8.08km
-
Brampton Library, Springdale Branch
10705 Bramalea Rd, Brampton, ON L6R 0C1 1.76km -
Brampton Library
150 Central Park Dr, Brampton, ON L6T 1B4 4.81km -
Brampton Library - Four Corners Branch
65 Queen Street E, Brampton, ON L6W 3L6 7.91km
-
Brampton Civic Hospital
2100 Bovaird Drive, Brampton, ON L6R 3J7 1.47km -
William Osler Hospital
Bovaird Drive E, Brampton, ON 1.39km -
Brampton Women's Clinic
602-2250 Bovaird Dr E, Brampton, ON L6R 0W3 0.77km
-
Chinguacousy Park
Central Park Dr (at Queen St. E), Brampton ON L6S 6G7 3.86km -
Gage Park
2 Wellington St W (at Wellington St. E), Brampton ON L6Y 4R2 8.37km -
Humber Valley Parkette
282 Napa Valley Ave, Vaughan ON 11.41km
-
CIBC
380 Bovaird Dr E, Brampton ON L6Z 2S6 5.71km -
Scotiabank
66 Quarry Edge Dr (at Bovaird Dr.), Brampton ON L6V 4K2 6.62km -
TD Bank Financial Group
130 Brickyard Way, Brampton ON L6V 4N1 7.03km
- 4 bath
- 4 bed
- 3000 sqft
(Uppe-18 Ricardo Road, Brampton, Ontario • L6P 3Z1 • Vales of Castlemore
- 3 bath
- 4 bed
Upper-29 Hollowgrove Boulevard, Brampton, Ontario • L6P 1B1 • Vales of Castlemore
- 3 bath
- 4 bed
- 2500 sqft
Upper-134 Fernforest Drive, Brampton, Ontario • L6R 1L6 • Sandringham-Wellington
- 4 bath
- 4 bed
- 2500 sqft
517 Fernforest Drive, Brampton, Ontario • L6R 0S8 • Sandringham-Wellington
- 4 bath
- 4 bed
- 2500 sqft
Upper-300 Sunny Meadow Boulevard, Brampton, Ontario • L6R 3C3 • Sandringham-Wellington
- — bath
- — bed
- — sqft
6 Keyworth Crescent, Brampton, Ontario • L6R 4G3 • Sandringham-Wellington North












