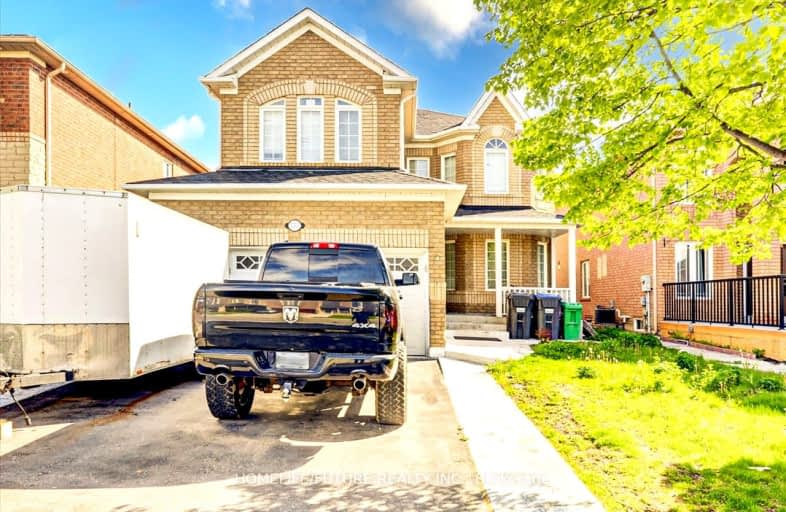Car-Dependent
- Most errands require a car.
Good Transit
- Some errands can be accomplished by public transportation.
Bikeable
- Some errands can be accomplished on bike.

Good Shepherd Catholic Elementary School
Elementary: CatholicStanley Mills Public School
Elementary: PublicSunny View Middle School
Elementary: PublicRobert J Lee Public School
Elementary: PublicFernforest Public School
Elementary: PublicLarkspur Public School
Elementary: PublicJudith Nyman Secondary School
Secondary: PublicChinguacousy Secondary School
Secondary: PublicHarold M. Brathwaite Secondary School
Secondary: PublicSandalwood Heights Secondary School
Secondary: PublicLouise Arbour Secondary School
Secondary: PublicSt Marguerite d'Youville Secondary School
Secondary: Catholic-
Chinguacousy Park
Central Park Dr (at Queen St. E), Brampton ON L6S 6G7 3.91km -
Dunblaine Park
Brampton ON L6T 3H2 5.48km -
Gage Park
2 Wellington St W (at Wellington St. E), Brampton ON L6Y 4R2 8.13km
-
Scotiabank
160 Yellow Avens Blvd (at Airport Rd.), Brampton ON L6R 0M5 2.47km -
CIBC
380 Bovaird Dr E, Brampton ON L6Z 2S6 5.28km -
Scotiabank
66 Quarry Edge Dr (at Bovaird Dr.), Brampton ON L6V 4K2 6.17km
- 2 bath
- 2 bed
Bsmt-780 Peter Robertson Boulevard, Brampton, Ontario • L6R 1V1 • Sandringham-Wellington
- 1 bath
- 2 bed
- 2000 sqft
3 Great Plains Street, Brampton, Ontario • L6R 1Z5 • Sandringham-Wellington
- 2 bath
- 2 bed
- 1500 sqft
20 Pentonville Road, Brampton, Ontario • L6R 3R9 • Sandringham-Wellington
- 2 bath
- 2 bed
(Bsmt-7 Mackay Street North, Brampton, Ontario • L6S 2Z9 • Northwest Sandalwood Parkway
- 1 bath
- 2 bed
Bsmt-17 Hollowgrove Boulevard, Brampton, Ontario • L6P 1B1 • Vales of Castlemore
- 1 bath
- 2 bed
30 Sweet Clover Crescent, Brampton, Ontario • L6R 3A2 • Sandringham-Wellington
- 2 bath
- 2 bed
- 2000 sqft
Bsmt-29 Rockbank Road, Brampton, Ontario • L6R 0B6 • Sandringham-Wellington













