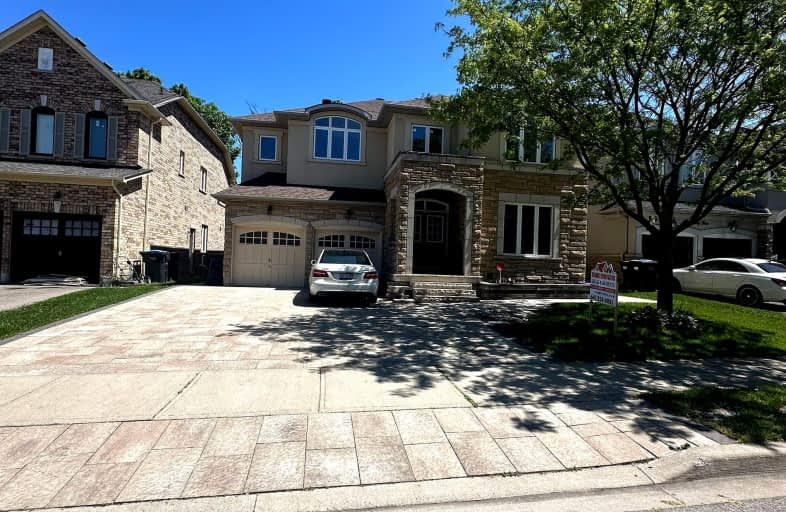Car-Dependent
- Most errands require a car.
Some Transit
- Most errands require a car.
Somewhat Bikeable
- Most errands require a car.

Father Clair Tipping School
Elementary: CatholicHoly Spirit Catholic Elementary School
Elementary: CatholicMountain Ash (Elementary)
Elementary: PublicEagle Plains Public School
Elementary: PublicTreeline Public School
Elementary: PublicFairlawn Elementary Public School
Elementary: PublicJudith Nyman Secondary School
Secondary: PublicChinguacousy Secondary School
Secondary: PublicSandalwood Heights Secondary School
Secondary: PublicCardinal Ambrozic Catholic Secondary School
Secondary: CatholicLouise Arbour Secondary School
Secondary: PublicSt Thomas Aquinas Secondary School
Secondary: Catholic-
Humber Valley Parkette
282 Napa Valley Ave, Vaughan ON 9.23km -
Panorama Park
Toronto ON 12.4km -
Danville Park
6525 Danville Rd, Mississauga ON 15.5km
-
Scotiabank
160 Yellow Avens Blvd (at Airport Rd.), Brampton ON L6R 0M5 1.2km -
CIBC
380 Bovaird Dr E, Brampton ON L6Z 2S6 8.58km -
RBC Royal Bank
6140 Hwy 7, Woodbridge ON L4H 0R2 8.46km
- 2 bath
- 2 bed
- 1100 sqft
Bsmnt-10379 Mcvean Drive, Brampton, Ontario • L6P 0K3 • Toronto Gore Rural Estate
- 1 bath
- 2 bed
- 1500 sqft
32 Fenton Way, Brampton, Ontario • L6P 0P6 • Toronto Gore Rural Estate
- 1 bath
- 3 bed
- 1100 sqft
44 Michelangelo Boulevard, Brampton, Ontario • L6P 0G9 • Toronto Gore Rural Estate
- 1 bath
- 2 bed
Bsmt-17 Hollowgrove Boulevard, Brampton, Ontario • L6P 1B1 • Vales of Castlemore














