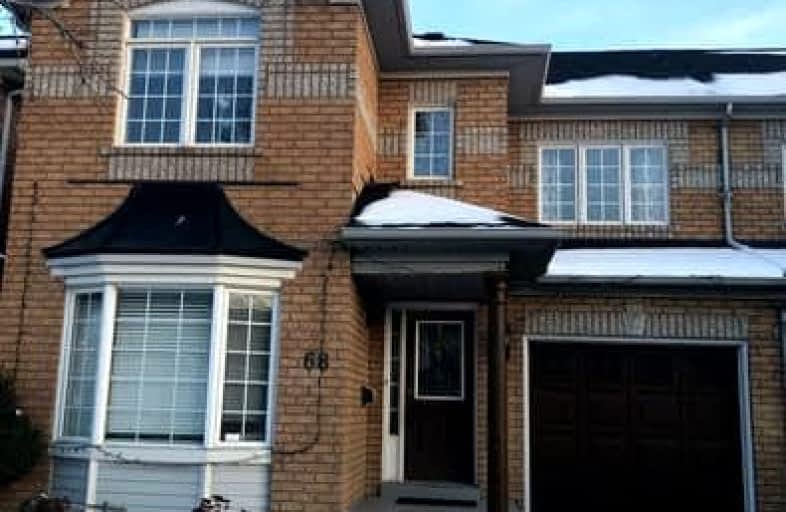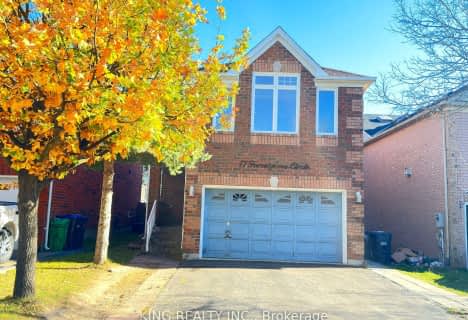Very Walkable
- Most errands can be accomplished on foot.
Good Transit
- Some errands can be accomplished by public transportation.
Very Bikeable
- Most errands can be accomplished on bike.

St Marguerite Bourgeoys Separate School
Elementary: CatholicMassey Street Public School
Elementary: PublicSt Isaac Jogues Elementary School
Elementary: CatholicOur Lady of Providence Elementary School
Elementary: CatholicRussell D Barber Public School
Elementary: PublicGreat Lakes Public School
Elementary: PublicJudith Nyman Secondary School
Secondary: PublicHarold M. Brathwaite Secondary School
Secondary: PublicNorth Park Secondary School
Secondary: PublicNotre Dame Catholic Secondary School
Secondary: CatholicLouise Arbour Secondary School
Secondary: PublicSt Marguerite d'Youville Secondary School
Secondary: Catholic-
Chinguacousy Park
Central Park Dr (at Queen St. E), Brampton ON L6S 6G7 2.86km -
Lina Marino Park
105 Valleywood Blvd, Caledon ON 6.07km -
Danville Park
6525 Danville Rd, Mississauga ON 11.38km
-
CIBC
380 Bovaird Dr E, Brampton ON L6Z 2S6 2.69km -
CIBC
60 Peel Centre Dr (btwn Queen & Dixie), Brampton ON L6T 4G8 3.2km -
TD Bank Financial Group
130 Brickyard Way, Brampton ON L6V 4N1 3.96km
- 2 bath
- 3 bed
- 1500 sqft
Lower-23 Manorcrest Street, Brampton, Ontario • L6S 2W7 • Central Park













