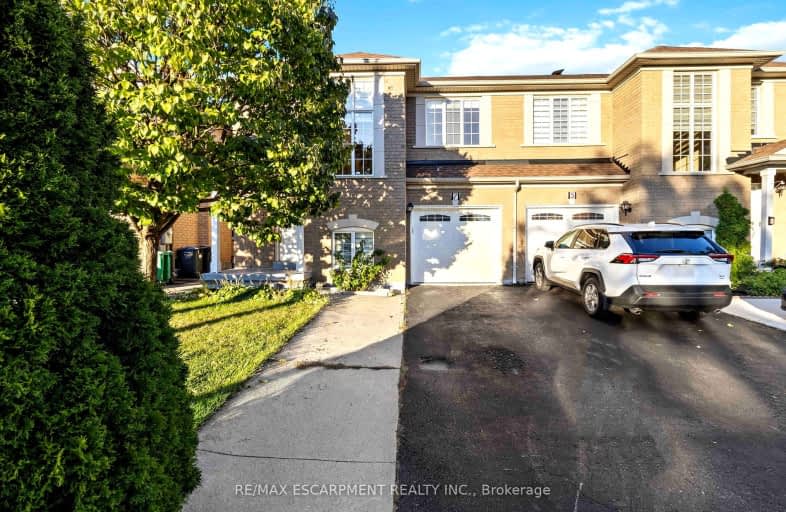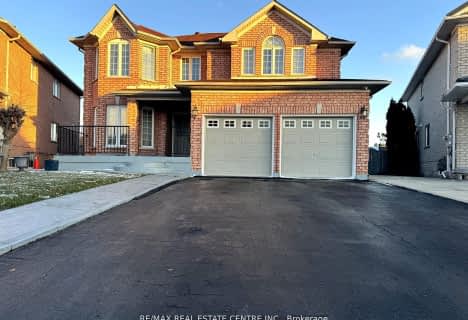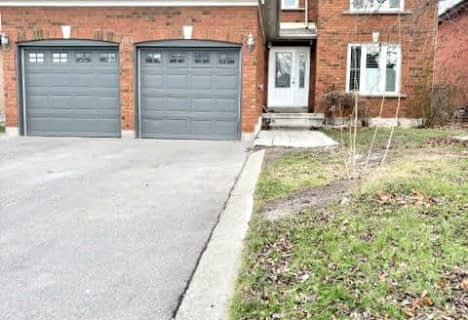Somewhat Walkable
- Some errands can be accomplished on foot.
Good Transit
- Some errands can be accomplished by public transportation.
Bikeable
- Some errands can be accomplished on bike.

Father Clair Tipping School
Elementary: CatholicGood Shepherd Catholic Elementary School
Elementary: CatholicStanley Mills Public School
Elementary: PublicSunny View Middle School
Elementary: PublicRobert J Lee Public School
Elementary: PublicLarkspur Public School
Elementary: PublicJudith Nyman Secondary School
Secondary: PublicChinguacousy Secondary School
Secondary: PublicHarold M. Brathwaite Secondary School
Secondary: PublicSandalwood Heights Secondary School
Secondary: PublicLouise Arbour Secondary School
Secondary: PublicSt Marguerite d'Youville Secondary School
Secondary: Catholic-
Andrew Mccandles
500 Elbern Markell Dr, Brampton ON L6X 5L3 11.83km -
Staghorn Woods Park
855 Ceremonial Dr, Mississauga ON 17.91km -
Fairwind Park
181 Eglinton Ave W, Mississauga ON L5R 0E9 18.22km
-
Scotiabank
10645 Bramalea Rd (Sandalwood), Brampton ON L6R 3P4 1.28km -
Scotiabank
1985 Cottrelle Blvd (McVean & Cottrelle), Brampton ON L6P 2Z8 4.83km -
Scotiabank
25 Peel Centre Dr (At Lisa St), Brampton ON L6T 3R5 4.9km
- 3 bath
- 4 bed
- 2000 sqft
Main-123 Bunchberry Way, Brampton, Ontario • L6R 2E7 • Sandringham-Wellington
- 3 bath
- 3 bed
- 1500 sqft
19 Flatlands Way, Brampton, Ontario • L6R 2B5 • Sandringham-Wellington
- 3 bath
- 4 bed
- 2500 sqft
(UPPE-109 Mountainash Road, Brampton, Ontario • L6R 1H7 • Sandringham-Wellington
- 3 bath
- 3 bed
- 1500 sqft
12 Dockside Court, Brampton, Ontario • L6Z 0B6 • Sandringham-Wellington












