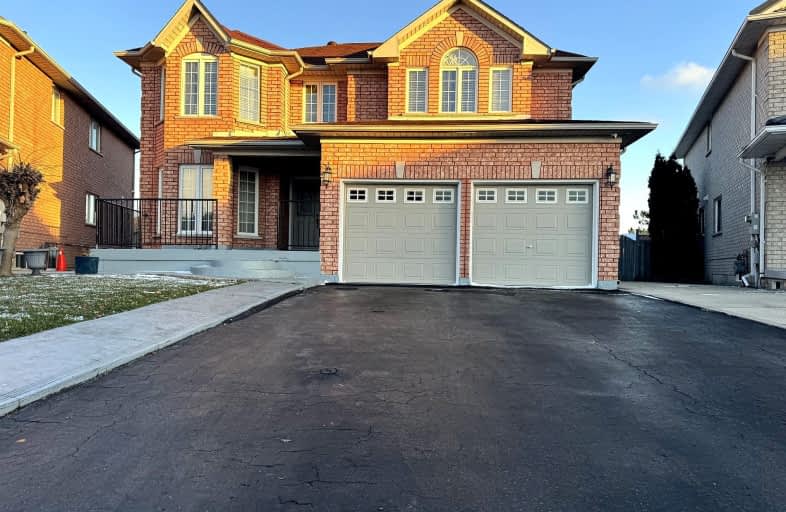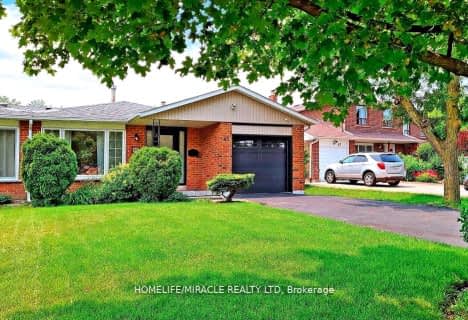Somewhat Walkable
- Some errands can be accomplished on foot.
Some Transit
- Most errands require a car.
Bikeable
- Some errands can be accomplished on bike.

Venerable Michael McGivney Catholic Elementary School
Elementary: CatholicOur Lady of Providence Elementary School
Elementary: CatholicCarberry Public School
Elementary: PublicSpringdale Public School
Elementary: PublicLougheed Middle School
Elementary: PublicFernforest Public School
Elementary: PublicHarold M. Brathwaite Secondary School
Secondary: PublicSandalwood Heights Secondary School
Secondary: PublicNotre Dame Catholic Secondary School
Secondary: CatholicLouise Arbour Secondary School
Secondary: PublicSt Marguerite d'Youville Secondary School
Secondary: CatholicMayfield Secondary School
Secondary: Public-
Williams Parkway Dog Park
Williams Pky (At Highway 410), Brampton ON 3.67km -
Chinguacousy Park
Central Park Dr (at Queen St. E), Brampton ON L6S 6G7 4.28km -
Humber Valley Parkette
282 Napa Valley Ave, Vaughan ON 13.63km
-
Scotiabank
1985 Cottrelle Blvd (McVean & Cottrelle), Brampton ON L6P 2Z8 6.78km -
TD Bank Financial Group
10998 Chinguacousy Rd, Brampton ON L7A 0P1 7.35km -
TD Bank Financial Group
3978 Cottrelle Blvd, Brampton ON L6P 2R1 9.32km
- 3 bath
- 4 bed
- 1100 sqft
50 Sussexvale Drive, Brampton, Ontario • L6R 0W2 • Sandringham-Wellington
- 3 bath
- 4 bed
- 2000 sqft
Main-123 Bunchberry Way, Brampton, Ontario • L6R 2E7 • Sandringham-Wellington
- 3 bath
- 3 bed
- 1500 sqft
15 Chipmunk Crescent, Brampton, Ontario • L6R 1B8 • Sandringham-Wellington
- 3 bath
- 4 bed
Upper-37 Snow Leopard Court, Brampton, Ontario • L6R 2L9 • Sandringham-Wellington
- 3 bath
- 4 bed
- 2000 sqft
67 Barleyfield Road, Brampton, Ontario • L6R 1R2 • Sandringham-Wellington
- 3 bath
- 3 bed
- 2000 sqft
22 Gamson Crescent, Brampton, Ontario • L6R 0V8 • Sandringham-Wellington













