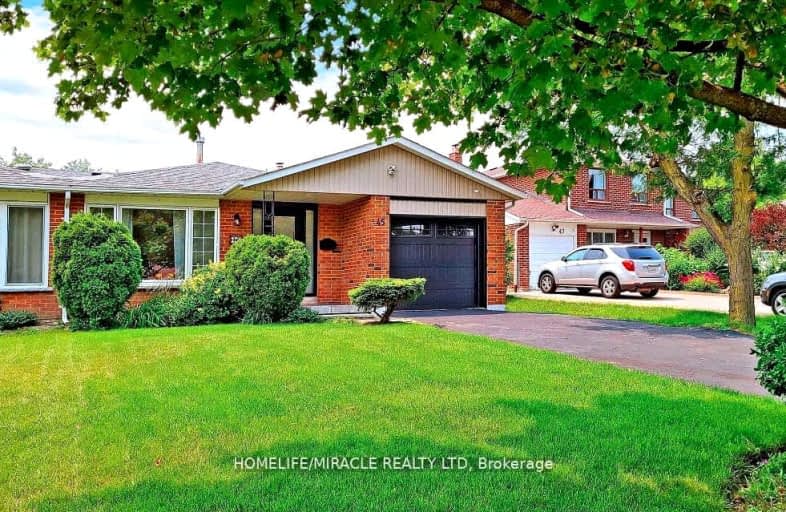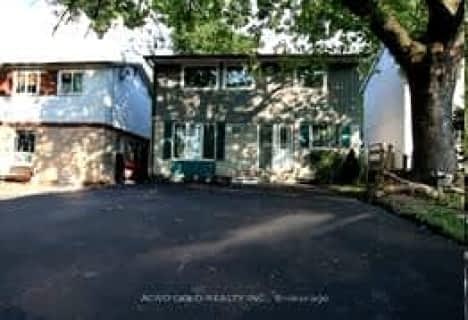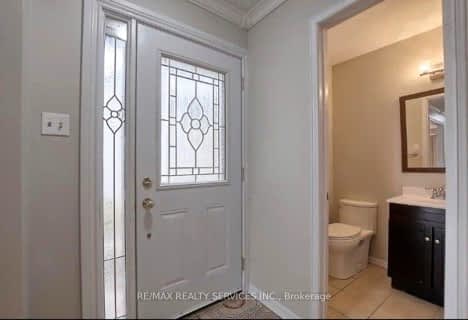Car-Dependent
- Almost all errands require a car.
16
/100
Good Transit
- Some errands can be accomplished by public transportation.
50
/100
Bikeable
- Some errands can be accomplished on bike.
54
/100

Hilldale Public School
Elementary: Public
0.87 km
Jefferson Public School
Elementary: Public
1.16 km
Massey Street Public School
Elementary: Public
1.11 km
St Anthony School
Elementary: Catholic
0.73 km
Lester B Pearson Catholic School
Elementary: Catholic
1.07 km
Williams Parkway Senior Public School
Elementary: Public
0.49 km
Judith Nyman Secondary School
Secondary: Public
0.73 km
Holy Name of Mary Secondary School
Secondary: Catholic
1.85 km
Chinguacousy Secondary School
Secondary: Public
1.21 km
Harold M. Brathwaite Secondary School
Secondary: Public
2.78 km
North Park Secondary School
Secondary: Public
1.29 km
St Thomas Aquinas Secondary School
Secondary: Catholic
2.51 km
-
Clancy's Sports Bar & Grill
456 Vodden St E, Brampton, ON L6S 5Y7 1.87km -
Kirkstyle Inn
Knarsdale, Slaggyford, Brampton CA8 7PB 5438.17km -
Samson Inn
Byways, Gilsland, Brampton CA8 7DR 5425.74km
-
Chinguacousy Park
Central Park Dr (at Queen St. E), Brampton ON L6S 6G7 1.32km -
Dunblaine Park
Brampton ON L6T 3H2 3.29km -
Toronto Pearson International Airport Pet Park
Mississauga ON 11.15km
-
Scotiabank
284 Queen St E (at Hansen Rd.), Brampton ON L6V 1C2 3.4km -
CIBC
380 Bovaird Dr E, Brampton ON L6Z 2S6 3.66km -
Scotiabank
8974 Chinguacousy Rd, Brampton ON L6Y 5X6 7.86km














