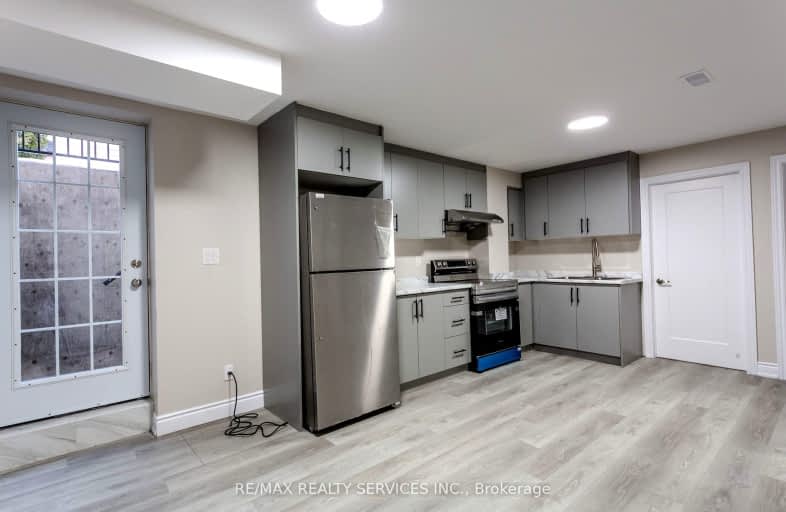Very Walkable
- Most errands can be accomplished on foot.
Good Transit
- Some errands can be accomplished by public transportation.
Bikeable
- Some errands can be accomplished on bike.

Father Clair Tipping School
Elementary: CatholicGood Shepherd Catholic Elementary School
Elementary: CatholicMountain Ash (Elementary)
Elementary: PublicEagle Plains Public School
Elementary: PublicRobert J Lee Public School
Elementary: PublicFairlawn Elementary Public School
Elementary: PublicJudith Nyman Secondary School
Secondary: PublicHoly Name of Mary Secondary School
Secondary: CatholicChinguacousy Secondary School
Secondary: PublicSandalwood Heights Secondary School
Secondary: PublicLouise Arbour Secondary School
Secondary: PublicSt Thomas Aquinas Secondary School
Secondary: Catholic-
Chinguacousy Park
Central Park Dr (at Queen St. E), Brampton ON L6S 6G7 4.26km -
Meadowvale Conservation Area
1081 Old Derry Rd W (2nd Line), Mississauga ON L5B 3Y3 15.08km -
Wincott Park
Wincott Dr, Toronto ON 16.78km
-
Scotiabank
160 Yellow Avens Blvd (at Airport Rd.), Brampton ON L6R 0M5 1.84km -
Scotiabank
10645 Bramalea Rd (Sandalwood), Brampton ON L6R 3P4 2.18km -
TD Bank Financial Group
3978 Cottrelle Blvd, Brampton ON L6P 2R1 6.37km
- 1 bath
- 2 bed
- 700 sqft
Bsmt-1 Freshspring Drive, Brampton, Ontario • L6R 3H6 • Sandringham-Wellington
- 1 bath
- 2 bed
- 700 sqft
18 whitford Court, Brampton, Ontario • L6R 2S2 • Sandringham-Wellington
- 1 bath
- 2 bed
- 3000 sqft
14 Freshspring Drive, Brampton, Ontario • L6R 3H6 • Sandringham-Wellington
- 1 bath
- 3 bed
02-47 Snow Leopard Court, Brampton, Ontario • L6R 2L9 • Sandringham-Wellington













