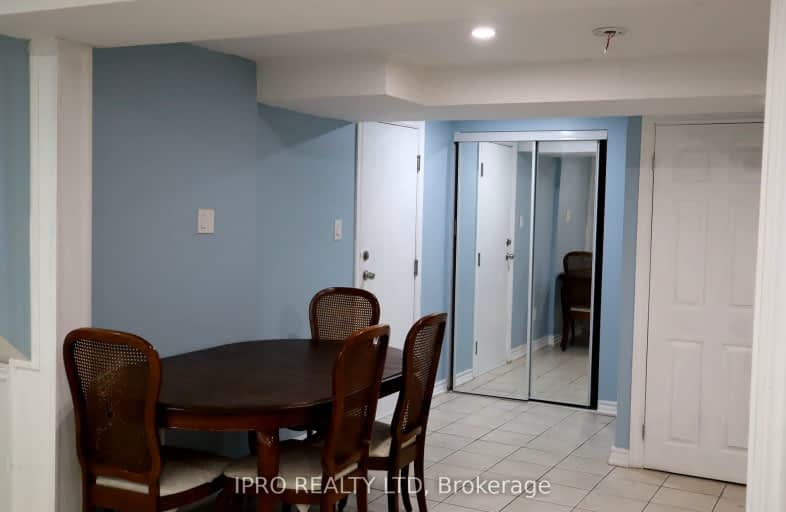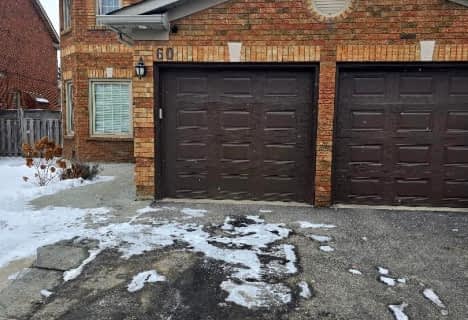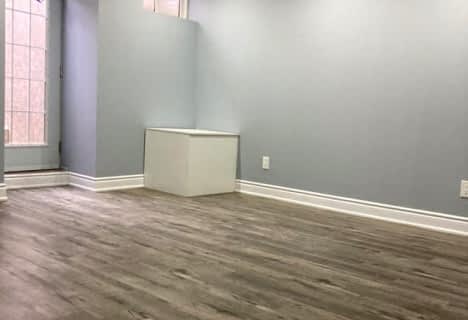Somewhat Walkable
- Most errands can be accomplished on foot.
Some Transit
- Most errands require a car.
Very Bikeable
- Most errands can be accomplished on bike.

Good Shepherd Catholic Elementary School
Elementary: CatholicStanley Mills Public School
Elementary: PublicMountain Ash (Elementary)
Elementary: PublicHewson Elementary Public School
Elementary: PublicSunny View Middle School
Elementary: PublicLarkspur Public School
Elementary: PublicChinguacousy Secondary School
Secondary: PublicHarold M. Brathwaite Secondary School
Secondary: PublicSandalwood Heights Secondary School
Secondary: PublicLouise Arbour Secondary School
Secondary: PublicSt Marguerite d'Youville Secondary School
Secondary: CatholicMayfield Secondary School
Secondary: Public-
Peel Village Park
Brampton ON 10.03km -
Napa Valley Park
75 Napa Valley Ave, Vaughan ON 12.14km -
Andrew Mccandles
500 Elbern Markell Dr, Brampton ON L6X 5L3 12.15km
-
TD Bank Financial Group
135 Father Tobin Rd, Brampton ON L6R 0W9 0.9km -
Scotiabank
25 Peel Centre Dr (At Lisa St), Brampton ON L6T 3R5 5.76km -
TD Bank Financial Group
100 Peel Centre Dr (100 Peel Centre Dr), Brampton ON L6T 4G8 6.06km
- 2 bath
- 2 bed
- 1100 sqft
17 Rattlesnake Road, Brampton, Ontario • L6R 1P8 • Sandringham-Wellington
- 1 bath
- 2 bed
Basem-80 Loons Call Crescent, Brampton, Ontario • L6R 2G4 • Sandringham-Wellington
- 1 bath
- 2 bed
11 Ledger Point Crescent, Brampton, Ontario • L6R 3W3 • Sandringham-Wellington North














