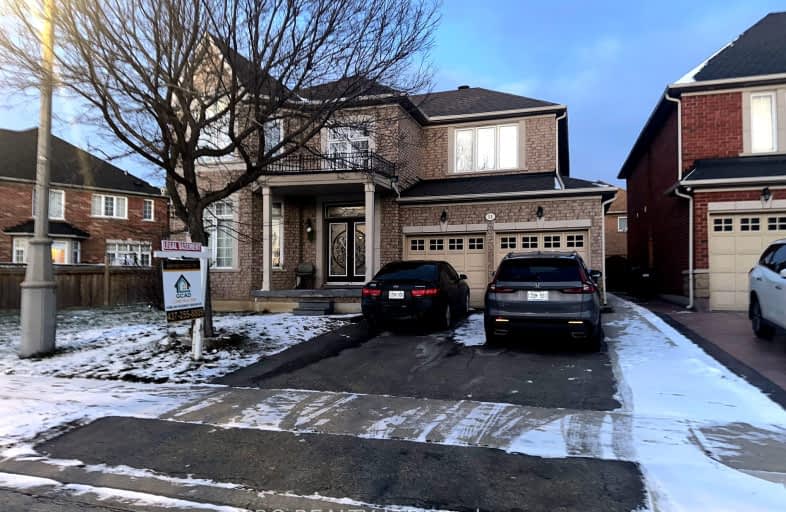Somewhat Walkable
- Some errands can be accomplished on foot.
Some Transit
- Most errands require a car.
Very Bikeable
- Most errands can be accomplished on bike.

Father Clair Tipping School
Elementary: CatholicGood Shepherd Catholic Elementary School
Elementary: CatholicMountain Ash (Elementary)
Elementary: PublicShaw Public School
Elementary: PublicEagle Plains Public School
Elementary: PublicRobert J Lee Public School
Elementary: PublicJudith Nyman Secondary School
Secondary: PublicChinguacousy Secondary School
Secondary: PublicHarold M. Brathwaite Secondary School
Secondary: PublicSandalwood Heights Secondary School
Secondary: PublicLouise Arbour Secondary School
Secondary: PublicSt Marguerite d'Youville Secondary School
Secondary: Catholic- 2 bath
- 2 bed
- 1100 sqft
17 Rattlesnake Road, Brampton, Ontario • L6R 1P8 • Sandringham-Wellington
- 2 bath
- 2 bed
- 700 sqft
(Bsmt-38 Carmel Crescent, Brampton, Ontario • L6P 1Y2 • Vales of Castlemore North
- 1 bath
- 2 bed
38 Saffron Crescent West, Brampton, Ontario • L6S 6H5 • Bramalea North Industrial
- 1 bath
- 2 bed
bsmt-10 Arctic Fox Crescent, Brampton, Ontario • L6R 0J2 • Sandringham-Wellington
- 1 bath
- 2 bed
BSMT-50 MAISONNEUVE Boulevard, Brampton, Ontario • L6P 1Y7 • Vales of Castlemore North














