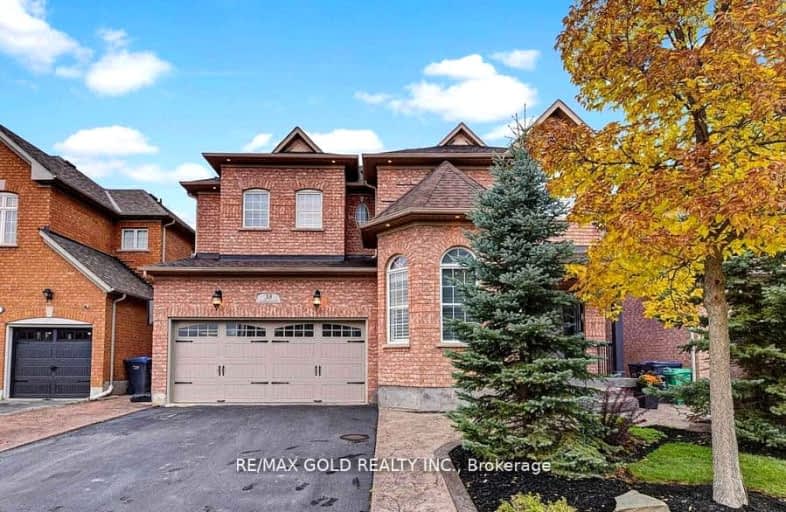Car-Dependent
- Most errands require a car.
Somewhat Bikeable
- Most errands require a car.

Our Lady of Lourdes Catholic Elementary School
Elementary: CatholicMountain Ash (Elementary)
Elementary: PublicShaw Public School
Elementary: PublicEagle Plains Public School
Elementary: PublicHewson Elementary Public School
Elementary: PublicMount Royal Public School
Elementary: PublicChinguacousy Secondary School
Secondary: PublicHarold M. Brathwaite Secondary School
Secondary: PublicSandalwood Heights Secondary School
Secondary: PublicLouise Arbour Secondary School
Secondary: PublicSt Marguerite d'Youville Secondary School
Secondary: CatholicMayfield Secondary School
Secondary: Public-
Napa Valley Park
75 Napa Valley Ave, Vaughan ON 11.31km -
Andrew Mccandles
500 Elbern Markell Dr, Brampton ON L6X 5L3 15.09km -
Mast Road Park
195 Mast Rd, Vaughan ON 18.1km
-
TD Canada Trust ATM
10655 Bramalea Rd, Brampton ON L6R 3P4 4.11km -
TD Bank Financial Group
9085 Airport Rd, Brampton ON L6S 0B8 7.03km -
CIBC
9025 Airport Rd, Brampton ON L6S 0B8 7.29km
- 1 bath
- 2 bed
Lower-19 Concorde Drive, Brampton, Ontario • L6P 1V3 • Vales of Castlemore North
- 1 bath
- 2 bed
- 700 sqft
Bsmt-1 Freshspring Drive, Brampton, Ontario • L6R 3H6 • Sandringham-Wellington
- 1 bath
- 2 bed
bsmt-10 Arctic Fox Crescent, Brampton, Ontario • L6R 0J2 • Sandringham-Wellington
- 1 bath
- 2 bed
BSMT-50 MAISONNEUVE Boulevard, Brampton, Ontario • L6P 1Y7 • Vales of Castlemore North
- 1 bath
- 2 bed
- 3000 sqft
33 Supino Crescent, Brampton, Ontario • L6P 1X4 • Vales of Castlemore
- 2 bath
- 3 bed
Bsmt-10 Hertonia Street, Brampton, Ontario • L6P 4E6 • Toronto Gore Rural Estate














