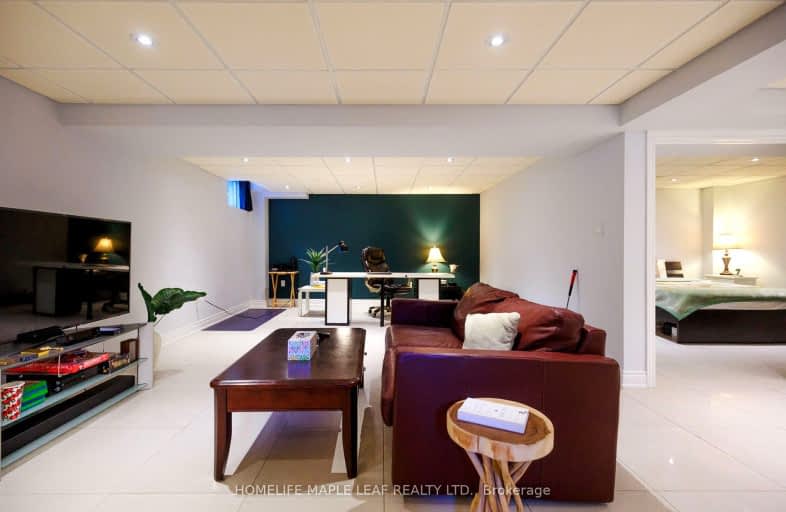Car-Dependent
- Most errands require a car.
Some Transit
- Most errands require a car.
Somewhat Bikeable
- Most errands require a car.

Our Lady of Lourdes Catholic Elementary School
Elementary: CatholicHoly Spirit Catholic Elementary School
Elementary: CatholicShaw Public School
Elementary: PublicEagle Plains Public School
Elementary: PublicTreeline Public School
Elementary: PublicMount Royal Public School
Elementary: PublicChinguacousy Secondary School
Secondary: PublicHarold M. Brathwaite Secondary School
Secondary: PublicSandalwood Heights Secondary School
Secondary: PublicLouise Arbour Secondary School
Secondary: PublicSt Marguerite d'Youville Secondary School
Secondary: CatholicMayfield Secondary School
Secondary: Public-
Dicks Dam Park
Caledon ON 9.64km -
Rowntree Mills Park
Islington Ave (at Finch Ave W), Toronto ON 15.12km -
Martin Grove Gardens Park
31 Lavington Dr, Toronto ON 18.67km
-
TD Bank Financial Group
3978 Cottrelle Blvd, Brampton ON L6P 2R1 6.93km -
TD Bank Financial Group
150 Sandalwood Pky E (Conastoga Road), Brampton ON L6Z 1Y5 8.41km -
CIBC
380 Bovaird Dr E, Brampton ON L6Z 2S6 9.06km
- 1 bath
- 2 bed
- 700 sqft
72 Runnymede Crescent, Brampton, Ontario • L6R 0L3 • Sandringham-Wellington
- 2 bath
- 2 bed
- 700 sqft
(Bsmt-38 Carmel Crescent, Brampton, Ontario • L6P 1Y2 • Vales of Castlemore North
- 2 bath
- 2 bed
- 700 sqft
Bsmt-34 Robitaille Drive, Brampton, Ontario • L6P 3Z2 • Sandringham-Wellington North
- 1 bath
- 2 bed
BSMT-50 MAISONNEUVE Boulevard, Brampton, Ontario • L6P 1Y7 • Vales of Castlemore North
- 2 bath
- 3 bed
Bsmt-10 Hertonia Street, Brampton, Ontario • L6P 4E6 • Toronto Gore Rural Estate














