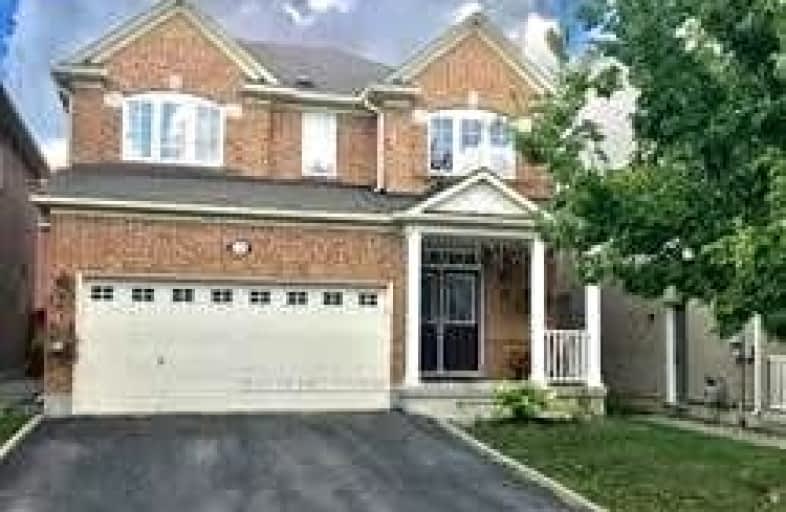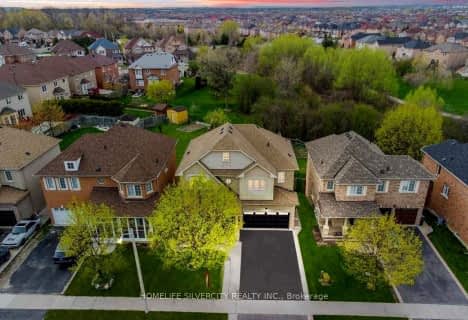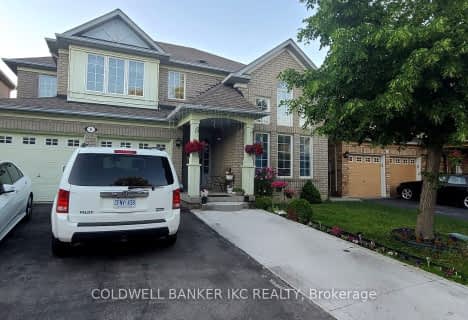Car-Dependent
- Almost all errands require a car.
Good Transit
- Some errands can be accomplished by public transportation.
Bikeable
- Some errands can be accomplished on bike.

Father Clair Tipping School
Elementary: CatholicHoly Spirit Catholic Elementary School
Elementary: CatholicRed Willow Public School
Elementary: PublicTreeline Public School
Elementary: PublicRobert J Lee Public School
Elementary: PublicFairlawn Elementary Public School
Elementary: PublicJudith Nyman Secondary School
Secondary: PublicHoly Name of Mary Secondary School
Secondary: CatholicChinguacousy Secondary School
Secondary: PublicSandalwood Heights Secondary School
Secondary: PublicCardinal Ambrozic Catholic Secondary School
Secondary: CatholicSt Thomas Aquinas Secondary School
Secondary: Catholic-
Chinguacousy Park
Central Park Dr (at Queen St. E), Brampton ON L6S 6G7 4.94km -
Dunblaine Park
Brampton ON L6T 3H2 5.72km -
Gage Park
2 Wellington St W (at Wellington St. E), Brampton ON L6Y 4R2 10.05km
-
Scotiabank
10645 Bramalea Rd (Sandalwood), Brampton ON L6R 3P4 3.51km -
CIBC
380 Bovaird Dr E, Brampton ON L6Z 2S6 7.75km -
TD Bank Financial Group
150 Sandalwood Pky E (Conastoga Road), Brampton ON L6Z 1Y5 7.82km
- 4 bath
- 4 bed
- 3000 sqft
(Uppe-18 Ricardo Road, Brampton, Ontario • L6P 3Z1 • Vales of Castlemore
- 3 bath
- 4 bed
Upper-29 Hollowgrove Boulevard, Brampton, Ontario • L6P 1B1 • Vales of Castlemore
- 3 bath
- 4 bed
90 Peace Valley Crescent, Brampton, Ontario • L6R 1G4 • Sandringham-Wellington










