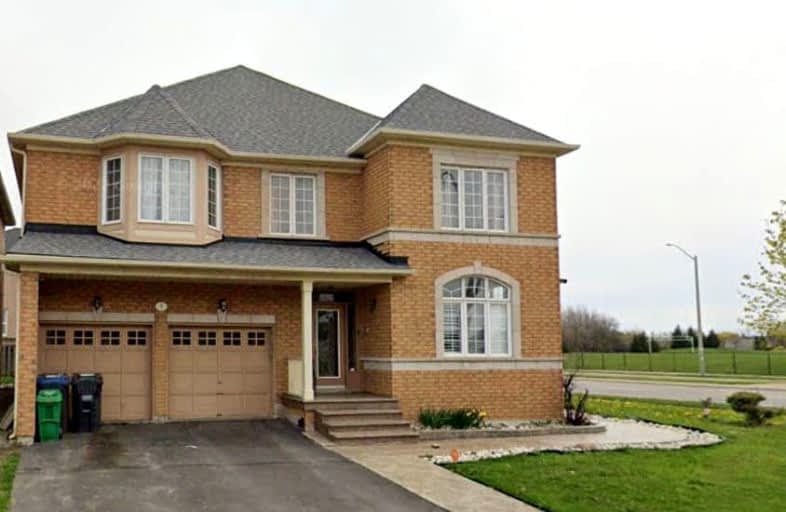Somewhat Walkable
- Some errands can be accomplished on foot.
Some Transit
- Most errands require a car.
Bikeable
- Some errands can be accomplished on bike.

Father Clair Tipping School
Elementary: CatholicGood Shepherd Catholic Elementary School
Elementary: CatholicMountain Ash (Elementary)
Elementary: PublicShaw Public School
Elementary: PublicEagle Plains Public School
Elementary: PublicRobert J Lee Public School
Elementary: PublicJudith Nyman Secondary School
Secondary: PublicChinguacousy Secondary School
Secondary: PublicHarold M. Brathwaite Secondary School
Secondary: PublicSandalwood Heights Secondary School
Secondary: PublicLouise Arbour Secondary School
Secondary: PublicSt Marguerite d'Youville Secondary School
Secondary: Catholic-
Peel Village Park
Brampton ON 10.48km -
Napa Valley Park
75 Napa Valley Ave, Vaughan ON 11.34km -
Andrew Mccandles
500 Elbern Markell Dr, Brampton ON L6X 5L3 12.89km
-
TD Bank Financial Group
135 Father Tobin Rd, Brampton ON L6R 0W9 1.02km -
Scotiabank
25 Peel Centre Dr (At Lisa St), Brampton ON L6T 3R5 6.04km -
TD Bank Financial Group
100 Peel Centre Dr (100 Peel Centre Dr), Brampton ON L6T 4G8 6.31km
- 2 bath
- 2 bed
- 1100 sqft
17 Rattlesnake Road, Brampton, Ontario • L6R 1P8 • Sandringham-Wellington
- 2 bath
- 2 bed
- 700 sqft
(Bsmt-38 Carmel Crescent, Brampton, Ontario • L6P 1Y2 • Vales of Castlemore North
- 1 bath
- 2 bed
38 Saffron Crescent West, Brampton, Ontario • L6S 6H5 • Bramalea North Industrial
- 1 bath
- 2 bed
bsmt-10 Arctic Fox Crescent, Brampton, Ontario • L6R 0J2 • Sandringham-Wellington
- 1 bath
- 2 bed
BSMT-50 MAISONNEUVE Boulevard, Brampton, Ontario • L6P 1Y7 • Vales of Castlemore North
- 1 bath
- 2 bed
- 3000 sqft
33 Supino Crescent, Brampton, Ontario • L6P 1X4 • Vales of Castlemore














