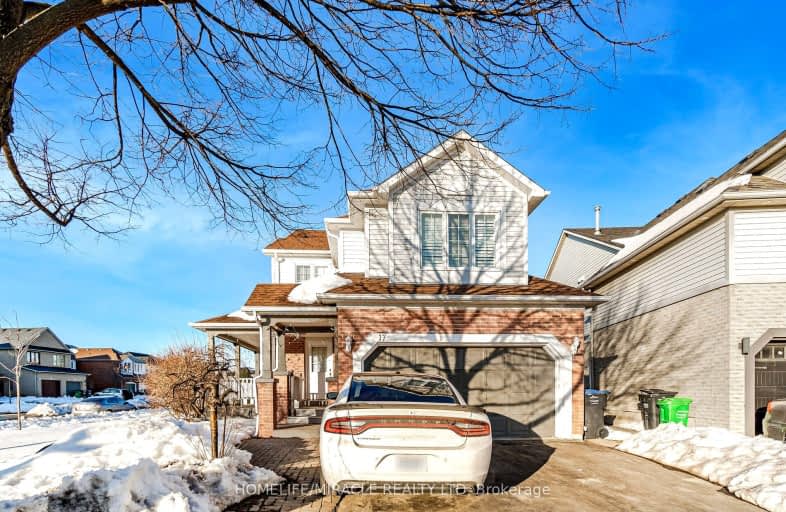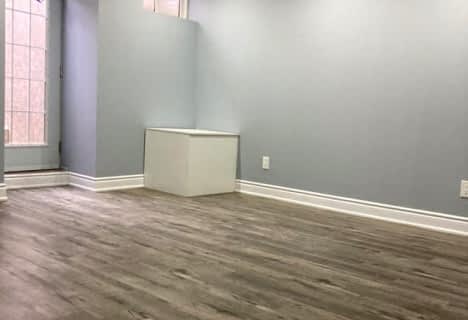Car-Dependent
- Almost all errands require a car.
Some Transit
- Most errands require a car.
Bikeable
- Some errands can be accomplished on bike.

Stanley Mills Public School
Elementary: PublicVenerable Michael McGivney Catholic Elementary School
Elementary: CatholicOur Lady of Providence Elementary School
Elementary: CatholicSpringdale Public School
Elementary: PublicSunny View Middle School
Elementary: PublicFernforest Public School
Elementary: PublicHarold M. Brathwaite Secondary School
Secondary: PublicSandalwood Heights Secondary School
Secondary: PublicNorth Park Secondary School
Secondary: PublicLouise Arbour Secondary School
Secondary: PublicSt Marguerite d'Youville Secondary School
Secondary: CatholicMayfield Secondary School
Secondary: Public-
Chinguacousy Park
Central Park Dr (at Queen St. E), Brampton ON L6S 6G7 4.34km -
Knightsbridge Park
Knightsbridge Rd (Central Park Dr), Bramalea ON 5.33km -
Dunblaine Park
Brampton ON L6T 3H2 6.12km
-
TD Bank Financial Group
90 Great Lakes Dr (at Bovaird Dr. E.), Brampton ON L6R 2K7 2.78km -
CIBC
380 Bovaird Dr E, Brampton ON L6Z 2S6 4.61km -
TD Bank Financial Group
10908 Hurontario St, Brampton ON L7A 3R9 5.32km
- 1 bath
- 2 bed
38 Saffron Crescent West, Brampton, Ontario • L6S 6H5 • Bramalea North Industrial
- 1 bath
- 2 bed
bsmt-10 Arctic Fox Crescent, Brampton, Ontario • L6R 0J2 • Sandringham-Wellington
- 1 bath
- 2 bed
Basem-80 Loons Call Crescent, Brampton, Ontario • L6R 2G4 • Sandringham-Wellington
- 1 bath
- 2 bed
11 Ledger Point Crescent, Brampton, Ontario • L6R 3W3 • Sandringham-Wellington North














