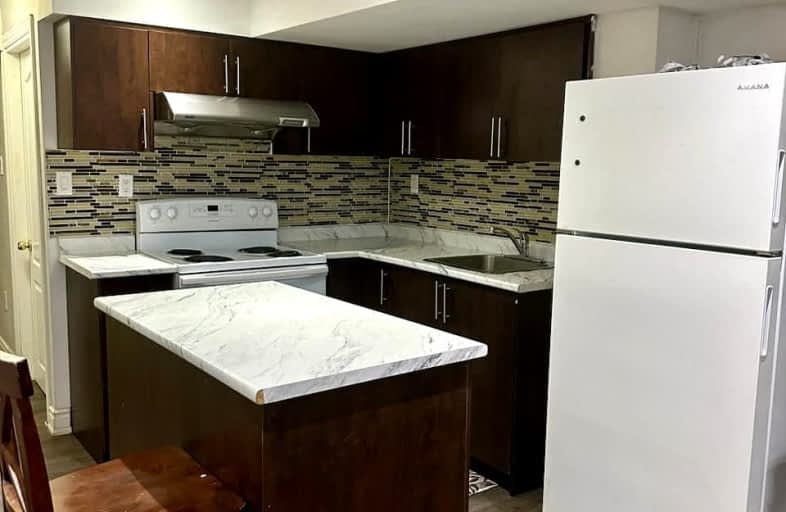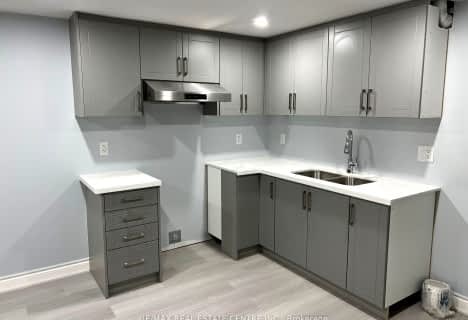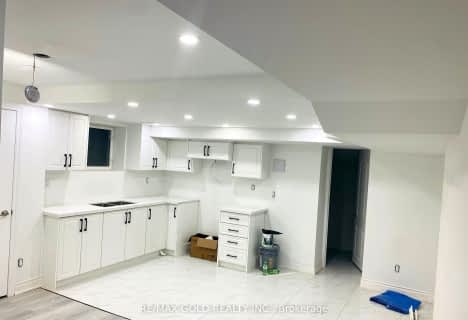Car-Dependent
- Almost all errands require a car.
Some Transit
- Most errands require a car.
Bikeable
- Some errands can be accomplished on bike.

Countryside Village PS (Elementary)
Elementary: PublicEsker Lake Public School
Elementary: PublicVenerable Michael McGivney Catholic Elementary School
Elementary: CatholicCarberry Public School
Elementary: PublicRoss Drive P.S. (Elementary)
Elementary: PublicLougheed Middle School
Elementary: PublicHarold M. Brathwaite Secondary School
Secondary: PublicHeart Lake Secondary School
Secondary: PublicNotre Dame Catholic Secondary School
Secondary: CatholicLouise Arbour Secondary School
Secondary: PublicSt Marguerite d'Youville Secondary School
Secondary: CatholicMayfield Secondary School
Secondary: Public-
Andrew Mccandles
500 Elbern Markell Dr, Brampton ON L6X 5L3 9.49km -
Napa Valley Park
75 Napa Valley Ave, Vaughan ON 15.22km -
Rowntree Mills Park
Islington Ave (at Finch Ave W), Toronto ON 17.19km
-
CIBC
630 Peter Robertson Blvd (Dixie Rd), Brampton ON L6R 1T5 1.96km -
TD Canada Trust ATM
10655 Bramalea Rd, Brampton ON L6R 3P4 2.11km -
BMO Bank of Montreal
11965 Hurontario St, Brampton ON L6Z 4P7 3.55km
- 1 bath
- 2 bed
- 700 sqft
18 whitford Court, Brampton, Ontario • L6R 2S2 • Sandringham-Wellington
- 1 bath
- 2 bed
Bsmt-18 Russell Creek Drive, Brampton, Ontario • L6R 3Y9 • Sandringham-Wellington North
- 2 bath
- 3 bed
2#Bsm-700 Peter Robertson Boulevard, Brampton, Ontario • L6R 1L7 • Sandringham-Wellington
- 1 bath
- 2 bed
- 1100 sqft
8 Locarno Street, Brampton, Ontario • L6R 3T8 • Sandringham-Wellington














