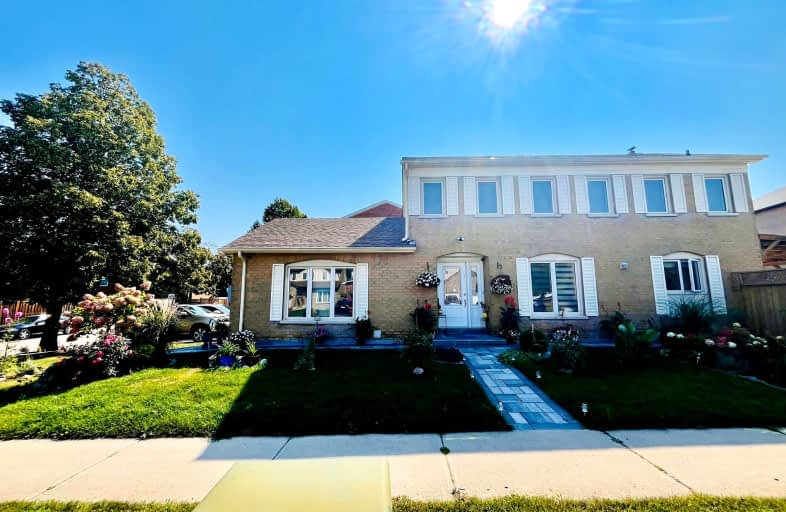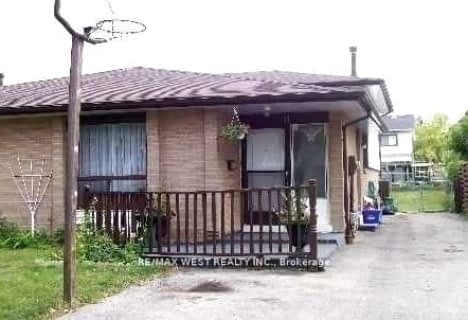Car-Dependent
- Most errands require a car.
Some Transit
- Most errands require a car.
Somewhat Bikeable
- Most errands require a car.

St Marguerite Bourgeoys Separate School
Elementary: CatholicHarold F Loughin Public School
Elementary: PublicGordon Graydon Senior Public School
Elementary: PublicArnott Charlton Public School
Elementary: PublicSt Joachim Separate School
Elementary: CatholicRussell D Barber Public School
Elementary: PublicJudith Nyman Secondary School
Secondary: PublicChinguacousy Secondary School
Secondary: PublicCentral Peel Secondary School
Secondary: PublicHarold M. Brathwaite Secondary School
Secondary: PublicNorth Park Secondary School
Secondary: PublicNotre Dame Catholic Secondary School
Secondary: Catholic-
Chinguacousy Park
Central Park Dr (at Queen St. E), Brampton ON L6S 6G7 2.46km -
Fairwind Park
181 Eglinton Ave W, Mississauga ON L5R 0E9 15.03km -
Wincott Park
Wincott Dr, Toronto ON 16.59km
-
CIBC
380 Bovaird Dr E, Brampton ON L6Z 2S6 2.18km -
TD Bank Financial Group
10908 Hurontario St, Brampton ON L7A 3R9 4.87km -
TD Bank Financial Group
7685 Hurontario St S, Brampton ON L6W 0B4 7.22km
- 2 bath
- 3 bed
2#Bsm-700 Peter Robertson Boulevard, Brampton, Ontario • L6R 1L7 • Sandringham-Wellington
- 1 bath
- 2 bed
- 1100 sqft
8 Locarno Street, Brampton, Ontario • L6R 3T8 • Sandringham-Wellington














