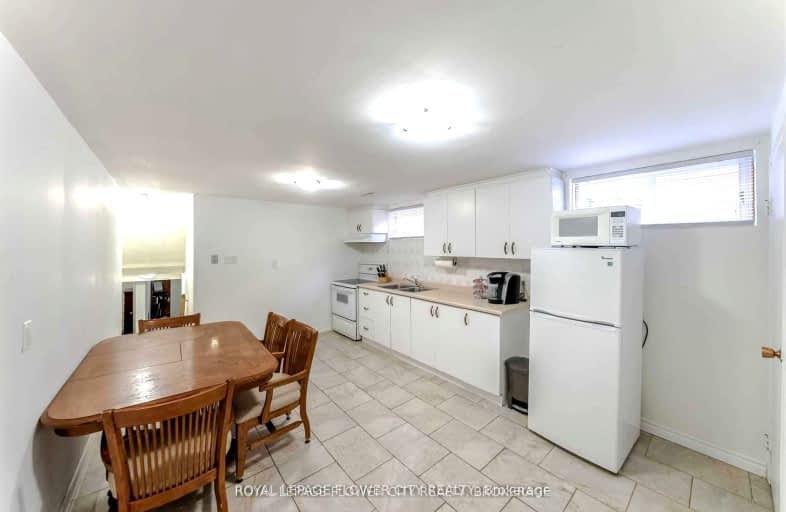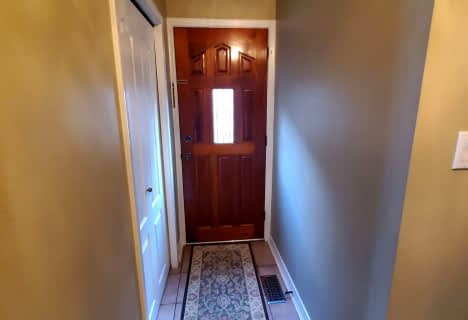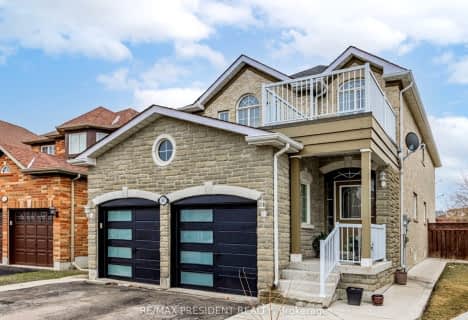Somewhat Walkable
- Some errands can be accomplished on foot.
Good Transit
- Some errands can be accomplished by public transportation.
Bikeable
- Some errands can be accomplished on bike.

École élémentaire Carrefour des Jeunes
Elementary: PublicGordon Graydon Senior Public School
Elementary: PublicSt Anne Separate School
Elementary: CatholicSir John A. Macdonald Senior Public School
Elementary: PublicAgnes Taylor Public School
Elementary: PublicKingswood Drive Public School
Elementary: PublicArchbishop Romero Catholic Secondary School
Secondary: CatholicCentral Peel Secondary School
Secondary: PublicCardinal Leger Secondary School
Secondary: CatholicHeart Lake Secondary School
Secondary: PublicNorth Park Secondary School
Secondary: PublicNotre Dame Catholic Secondary School
Secondary: Catholic-
Danville Park
6525 Danville Rd, Mississauga ON 8.94km -
Lake Aquitaine Park
2750 Aquitaine Ave, Mississauga ON L5N 3S6 12.4km -
Staghorn Woods Park
855 Ceremonial Dr, Mississauga ON 12.76km
-
Scotiabank
66 Quarry Edge Dr (at Bovaird Dr.), Brampton ON L6V 4K2 1.68km -
CIBC
380 Bovaird Dr E, Brampton ON L6Z 2S6 2.15km -
RBC Royal Bank
10098 McLaughlin Rd, Brampton ON L7A 2X6 2.9km
- 1 bath
- 2 bed
Lower-162 Bartley Bull Parkway West, Brampton, Ontario • L6W 2K3 • Brampton East
- 1 bath
- 2 bed
- 700 sqft
Bsmt-22 Yellow Brick Road, Brampton, Ontario • L6V 4K9 • Brampton North
- 1 bath
- 2 bed
Bsmt-94 Binder Twine Trail, Brampton, Ontario • L6X 4V5 • Fletcher's Creek Village














