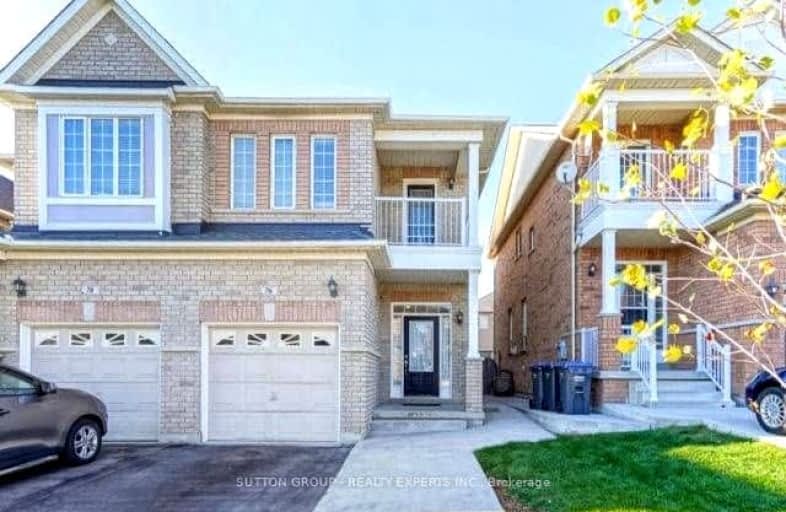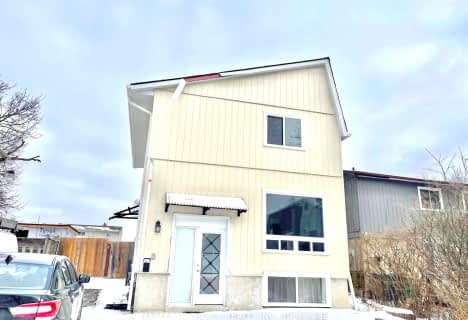Somewhat Walkable
- Some errands can be accomplished on foot.
Some Transit
- Most errands require a car.
Somewhat Bikeable
- Most errands require a car.

St Marguerite Bourgeoys Separate School
Elementary: CatholicÉcole élémentaire Carrefour des Jeunes
Elementary: PublicGordon Graydon Senior Public School
Elementary: PublicArnott Charlton Public School
Elementary: PublicSt Joachim Separate School
Elementary: CatholicRussell D Barber Public School
Elementary: PublicJudith Nyman Secondary School
Secondary: PublicCentral Peel Secondary School
Secondary: PublicHarold M. Brathwaite Secondary School
Secondary: PublicHeart Lake Secondary School
Secondary: PublicNorth Park Secondary School
Secondary: PublicNotre Dame Catholic Secondary School
Secondary: Catholic-
Chinguacousy Park
Central Park Dr (at Queen St. E), Brampton ON L6S 6G7 3.08km -
Meadowvale Conservation Area
1081 Old Derry Rd W (2nd Line), Mississauga ON L5B 3Y3 10.59km -
Fairwind Park
181 Eglinton Ave W, Mississauga ON L5R 0E9 15.33km
-
CIBC
380 Bovaird Dr E, Brampton ON L6Z 2S6 1.58km -
Scotiabank
284 Queen St E (at Hansen Rd.), Brampton ON L6V 1C2 2.61km -
Scotiabank
10645 Bramalea Rd (Sandalwood), Brampton ON L6R 3P4 4.02km
- 3 bath
- 4 bed
(Uppe-80 Loons Call Crescent, Brampton, Ontario • L6R 2G4 • Sandringham-Wellington














