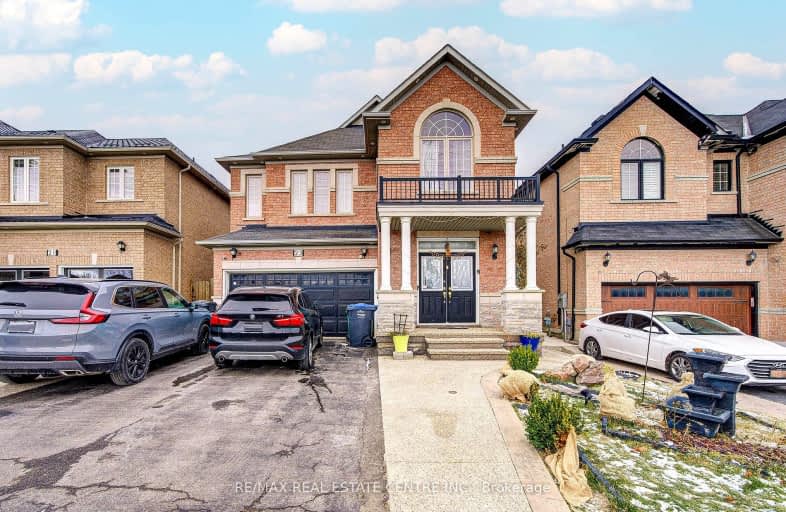Somewhat Walkable
- Some errands can be accomplished on foot.
Good Transit
- Some errands can be accomplished by public transportation.
Bikeable
- Some errands can be accomplished on bike.

Countryside Village PS (Elementary)
Elementary: PublicVenerable Michael McGivney Catholic Elementary School
Elementary: CatholicCarberry Public School
Elementary: PublicRoss Drive P.S. (Elementary)
Elementary: PublicSpringdale Public School
Elementary: PublicLougheed Middle School
Elementary: PublicHarold M. Brathwaite Secondary School
Secondary: PublicSandalwood Heights Secondary School
Secondary: PublicNotre Dame Catholic Secondary School
Secondary: CatholicLouise Arbour Secondary School
Secondary: PublicSt Marguerite d'Youville Secondary School
Secondary: CatholicMayfield Secondary School
Secondary: Public-
Andrew Mccandles
500 Elbern Markell Dr, Brampton ON L6X 5L3 10.74km -
Napa Valley Park
75 Napa Valley Ave, Vaughan ON 14.29km -
Martin Grove Gardens Park
31 Lavington Dr, Toronto ON 18.77km
-
TD Canada Trust ATM
10655 Bramalea Rd, Brampton ON L6R 3P4 1.4km -
BMO Bank of Montreal
10575 Bramalea Rd, Brampton ON L6R 3P4 1.74km -
CIBC
380 Bovaird Dr E, Brampton ON L6Z 2S6 4.77km
- 1 bath
- 2 bed
- 700 sqft
18 whitford Court, Brampton, Ontario • L6R 2S2 • Sandringham-Wellington
- 1 bath
- 2 bed
- 700 sqft
72 Runnymede Crescent, Brampton, Ontario • L6R 0L3 • Sandringham-Wellington
- 1 bath
- 2 bed
- 3000 sqft
14 Freshspring Drive, Brampton, Ontario • L6R 3H6 • Sandringham-Wellington
- 1 bath
- 2 bed
- 1100 sqft
Bsmt-9 Ross Drive, Brampton, Ontario • L6R 0W2 • Sandringham-Wellington North














