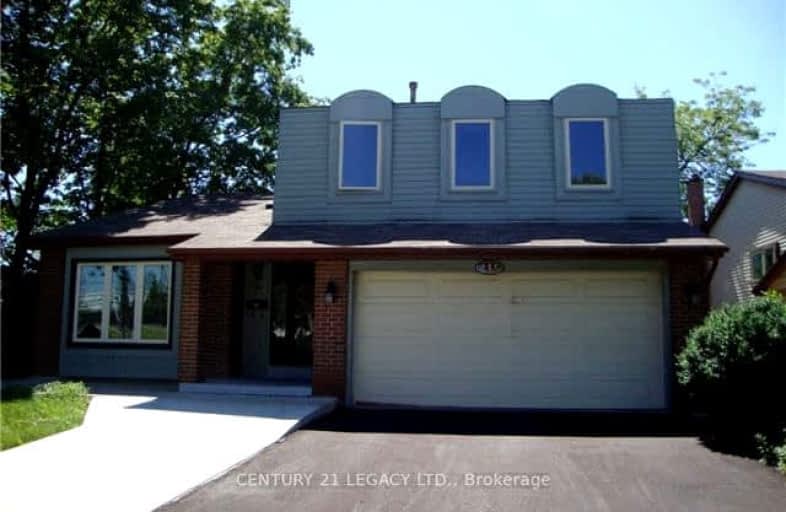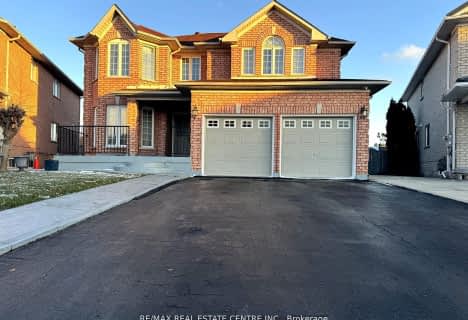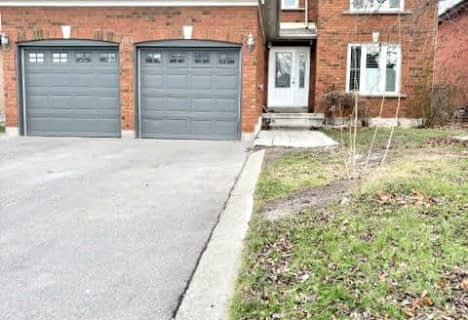Somewhat Walkable
- Some errands can be accomplished on foot.
Good Transit
- Some errands can be accomplished by public transportation.
Bikeable
- Some errands can be accomplished on bike.

Jefferson Public School
Elementary: PublicSt John Bosco School
Elementary: CatholicMassey Street Public School
Elementary: PublicSt Anthony School
Elementary: CatholicWilliams Parkway Senior Public School
Elementary: PublicLarkspur Public School
Elementary: PublicJudith Nyman Secondary School
Secondary: PublicHoly Name of Mary Secondary School
Secondary: CatholicChinguacousy Secondary School
Secondary: PublicHarold M. Brathwaite Secondary School
Secondary: PublicSandalwood Heights Secondary School
Secondary: PublicNorth Park Secondary School
Secondary: Public-
Chinguacousy Park
Central Park Dr (at Queen St. E), Brampton ON L6S 6G7 2.23km -
Wincott Park
Wincott Dr, Toronto ON 16.23km -
Fairwind Park
181 Eglinton Ave W, Mississauga ON L5R 0E9 16.58km
-
Scotiabank
10645 Bramalea Rd (Sandalwood), Brampton ON L6R 3P4 2.29km -
Scotiabank
160 Yellow Avens Blvd (at Airport Rd.), Brampton ON L6R 0M5 4.12km -
TD Bank Financial Group
10908 Hurontario St, Brampton ON L7A 3R9 6.14km
- 3 bath
- 4 bed
- 2000 sqft
Main-123 Bunchberry Way, Brampton, Ontario • L6R 2E7 • Sandringham-Wellington
- 3 bath
- 3 bed
- 1500 sqft
19 Flatlands Way, Brampton, Ontario • L6R 2B5 • Sandringham-Wellington
- 3 bath
- 4 bed
- 2500 sqft
(UPPE-109 Mountainash Road, Brampton, Ontario • L6R 1H7 • Sandringham-Wellington
- 3 bath
- 3 bed
- 1500 sqft
12 Dockside Court, Brampton, Ontario • L6Z 0B6 • Sandringham-Wellington













