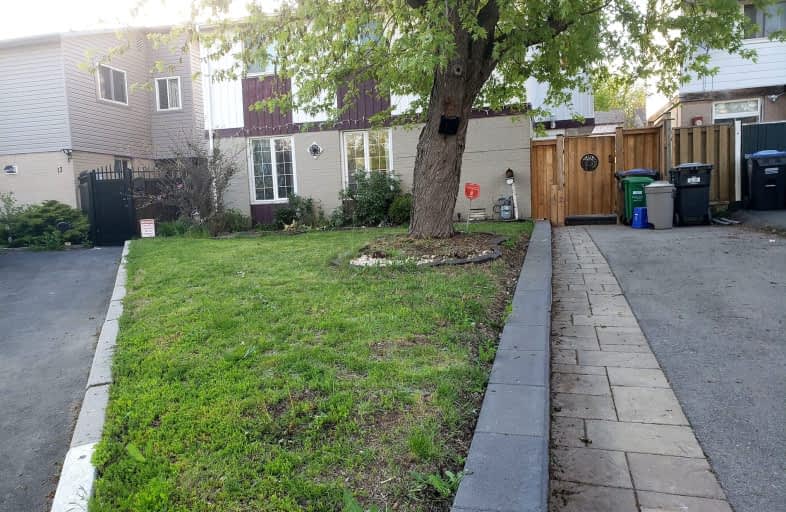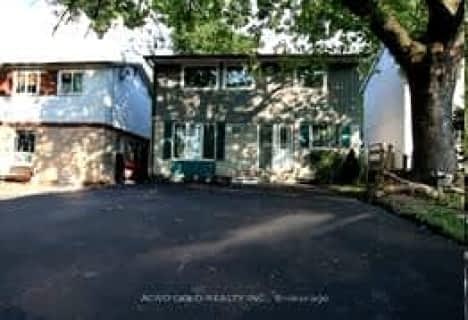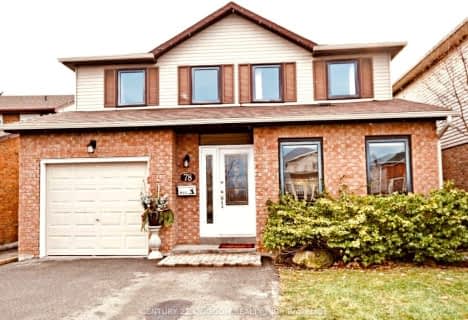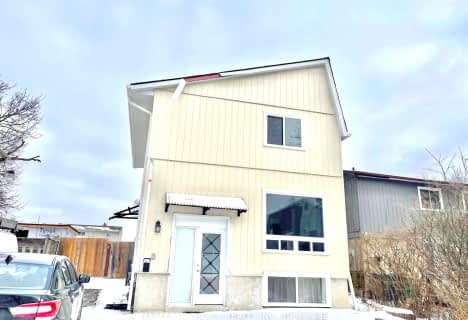Somewhat Walkable
- Some errands can be accomplished on foot.
Good Transit
- Some errands can be accomplished by public transportation.
Somewhat Bikeable
- Most errands require a car.

Hilldale Public School
Elementary: PublicHanover Public School
Elementary: PublicLester B Pearson Catholic School
Elementary: CatholicÉÉC Sainte-Jeanne-d'Arc
Elementary: CatholicClark Boulevard Public School
Elementary: PublicWilliams Parkway Senior Public School
Elementary: PublicJudith Nyman Secondary School
Secondary: PublicHoly Name of Mary Secondary School
Secondary: CatholicChinguacousy Secondary School
Secondary: PublicCentral Peel Secondary School
Secondary: PublicBramalea Secondary School
Secondary: PublicNorth Park Secondary School
Secondary: Public-
Rowntree Mills Park
Islington Ave (at Finch Ave W), Toronto ON 13.51km -
Staghorn Woods Park
855 Ceremonial Dr, Mississauga ON 13.8km -
Mississauga Valley Park
1275 Mississauga Valley Blvd, Mississauga ON L5A 3R8 16.42km
-
TD Canada Trust Branch and ATM
90 Great Lakes Dr, Brampton ON L6R 2K7 2.6km -
TD Canada Trust ATM
10655 Bramalea Rd, Brampton ON L6R 3P4 4.65km -
TD Bank Financial Group
3978 Cottrelle Blvd, Brampton ON L6P 2R1 9.22km
- 3 bath
- 4 bed
(Uppe-80 Loons Call Crescent, Brampton, Ontario • L6R 2G4 • Sandringham-Wellington
- 3 bath
- 3 bed
78 Floribunda Crescent, Brampton, Ontario • L6T 4S2 • Bramalea West Industrial














