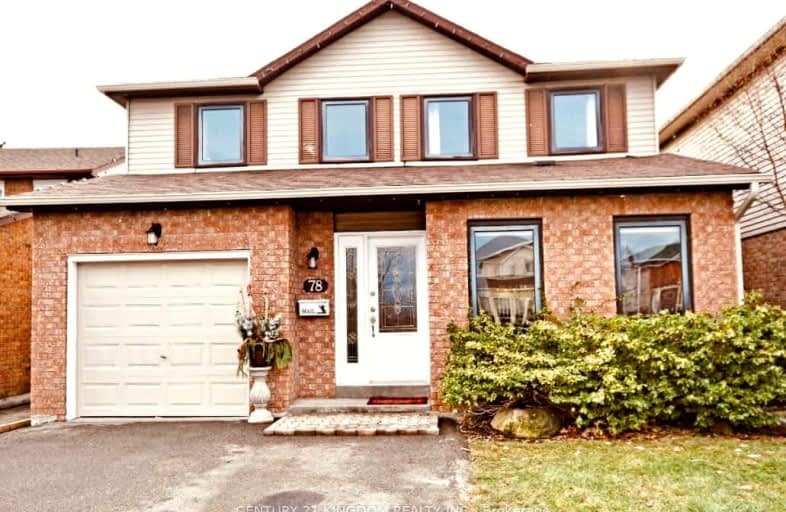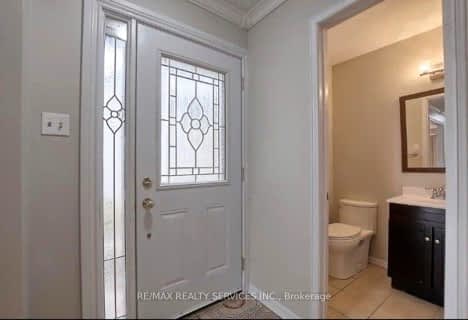Somewhat Walkable
- Some errands can be accomplished on foot.
Good Transit
- Some errands can be accomplished by public transportation.
Bikeable
- Some errands can be accomplished on bike.

Hanover Public School
Elementary: PublicBirchbank Public School
Elementary: PublicÉÉC Sainte-Jeanne-d'Arc
Elementary: CatholicSt John Fisher Separate School
Elementary: CatholicBalmoral Drive Senior Public School
Elementary: PublicClark Boulevard Public School
Elementary: PublicPeel Alternative North
Secondary: PublicPeel Alternative North ISR
Secondary: PublicJudith Nyman Secondary School
Secondary: PublicHoly Name of Mary Secondary School
Secondary: CatholicBramalea Secondary School
Secondary: PublicNorth Park Secondary School
Secondary: Public-
Staghorn Woods Park
855 Ceremonial Dr, Mississauga ON 12.1km -
Rowntree Mills Park
Islington Ave (at Finch Ave W), Toronto ON 13.04km -
Bloordale Park
680 Burnamthorpe Rd, Etobicoke ON 13.56km
-
Localcoin Bitcoin ATM - City Convenience
263 Queen St E, Brampton ON L6W 4K6 1.94km -
Canada Business Development
52 Queen St E, Brampton ON L6V 1A2 3.77km -
CIBC
380 Bovaird Dr E, Brampton ON L6Z 2S6 4.79km














