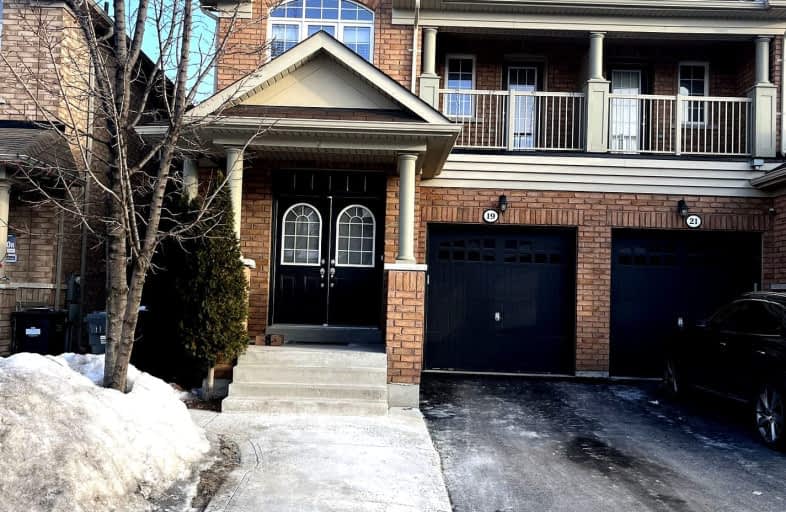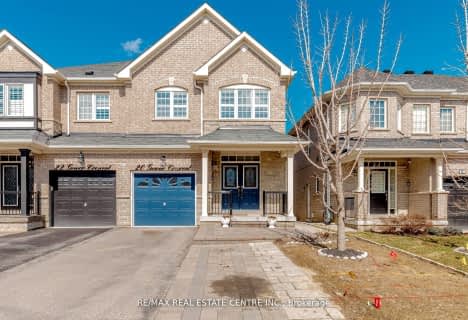Car-Dependent
- Almost all errands require a car.
Some Transit
- Most errands require a car.
Bikeable
- Some errands can be accomplished on bike.

Countryside Village PS (Elementary)
Elementary: PublicEsker Lake Public School
Elementary: PublicVenerable Michael McGivney Catholic Elementary School
Elementary: CatholicCarberry Public School
Elementary: PublicRoss Drive P.S. (Elementary)
Elementary: PublicLougheed Middle School
Elementary: PublicHarold M. Brathwaite Secondary School
Secondary: PublicHeart Lake Secondary School
Secondary: PublicNotre Dame Catholic Secondary School
Secondary: CatholicLouise Arbour Secondary School
Secondary: PublicSt Marguerite d'Youville Secondary School
Secondary: CatholicMayfield Secondary School
Secondary: Public-
Andrew Mccandles
500 Elbern Markell Dr, Brampton ON L6X 5L3 9.51km -
Napa Valley Park
75 Napa Valley Ave, Vaughan ON 15.25km -
Staghorn Woods Park
855 Ceremonial Dr, Mississauga ON 18.21km
-
TD Canada Trust ATM
10655 Bramalea Rd, Brampton ON L6R 3P4 2.14km -
BMO Bank of Montreal
10575 Bramalea Rd, Brampton ON L6R 3P4 2.4km -
CIBC
380 Bovaird Dr E, Brampton ON L6Z 2S6 3.65km
- 3 bath
- 4 bed
- 2500 sqft
Upper-134 Fernforest Drive, Brampton, Ontario • L6R 1L6 • Sandringham-Wellington
- 3 bath
- 4 bed
76 Sweet Clover Crescent, Brampton, Ontario • L6R 2Z9 • Sandringham-Wellington
- 3 bath
- 4 bed
- 1500 sqft
20 Gower Crescent, Brampton, Ontario • L6R 0Y1 • Sandringham-Wellington
- 3 bath
- 3 bed
#Uppe-48 Starhill Crescent, Brampton, Ontario • L6R 2W1 • Sandringham-Wellington
- 3 bath
- 3 bed
- 1500 sqft
64 Gower Crescent, Brampton, Ontario • L6R 0Y1 • Sandringham-Wellington













