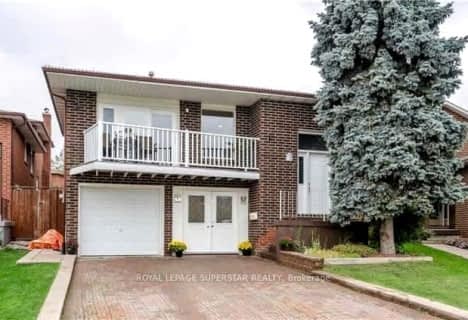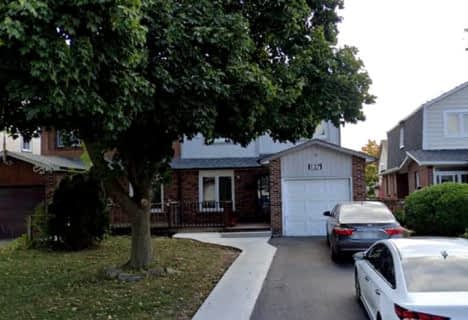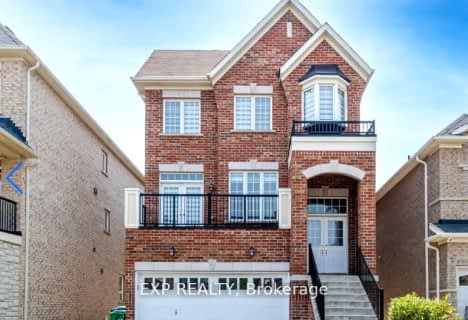Car-Dependent
- Almost all errands require a car.
Some Transit
- Most errands require a car.
Somewhat Bikeable
- Most errands require a car.

Countryside Village PS (Elementary)
Elementary: PublicEsker Lake Public School
Elementary: PublicTerry Fox Public School
Elementary: PublicCarberry Public School
Elementary: PublicRoss Drive P.S. (Elementary)
Elementary: PublicLougheed Middle School
Elementary: PublicHarold M. Brathwaite Secondary School
Secondary: PublicHeart Lake Secondary School
Secondary: PublicNotre Dame Catholic Secondary School
Secondary: CatholicLouise Arbour Secondary School
Secondary: PublicSt Marguerite d'Youville Secondary School
Secondary: CatholicMayfield Secondary School
Secondary: Public-
Peel Village Park
Brampton ON 9.03km -
Andrew Mccandles
500 Elbern Markell Dr, Brampton ON L6X 5L3 9.4km -
Meadowvale Conservation Area
1081 Old Derry Rd W (2nd Line), Mississauga ON L5B 3Y3 13.93km
-
CIBC
930 N Park Dr, Brampton ON L6S 3Y5 3.56km -
TD Bank Financial Group
135 Father Tobin Rd, Brampton ON L6R 0W9 3.59km -
Scotiabank
25 Peel Centre Dr (At Lisa St), Brampton ON L6T 3R5 5.99km
- 3 bath
- 4 bed
- 1100 sqft
50 Sussexvale Drive, Brampton, Ontario • L6R 0W2 • Sandringham-Wellington
- 4 bath
- 4 bed
- 2500 sqft
74 Russel Creek Drive, Brampton, Ontario • L6R 3Z3 • Sandringham-Wellington North
- 3 bath
- 3 bed
- 1500 sqft
15 Chipmunk Crescent, Brampton, Ontario • L6R 1B8 • Sandringham-Wellington
- 3 bath
- 3 bed
- 2000 sqft
22 Gamson Crescent, Brampton, Ontario • L6R 0V8 • Sandringham-Wellington
- 3 bath
- 4 bed
- 2000 sqft
302 Sunny Meadow Boulevard, Brampton, Ontario • L6R 3C3 • Sandringham-Wellington
- 3 bath
- 4 bed
21 Sweet Clover Crescent, Brampton, Ontario • L6R 3A2 • Sandringham-Wellington











