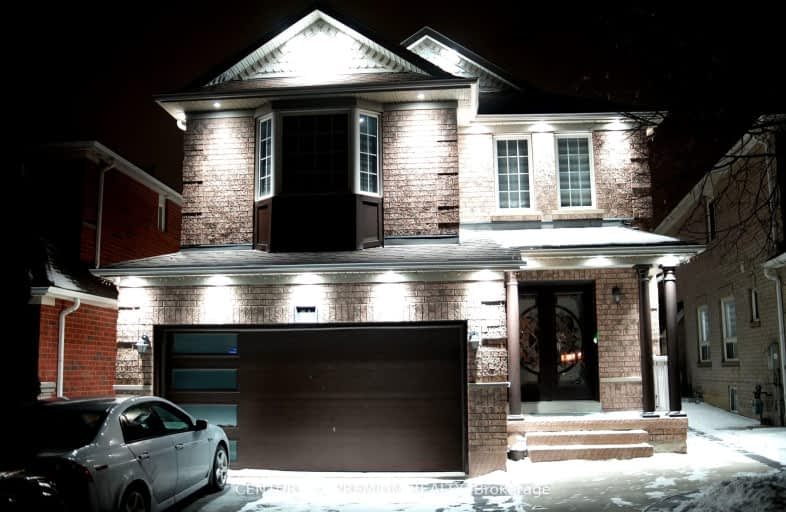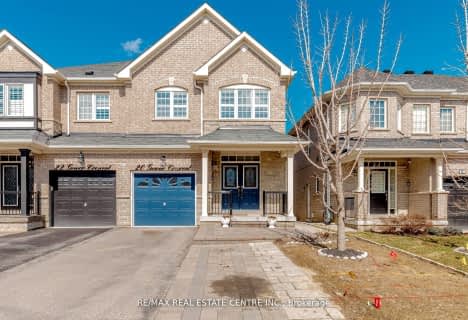Somewhat Walkable
- Some errands can be accomplished on foot.
Some Transit
- Most errands require a car.
Bikeable
- Some errands can be accomplished on bike.

Good Shepherd Catholic Elementary School
Elementary: CatholicStanley Mills Public School
Elementary: PublicHewson Elementary Public School
Elementary: PublicSunny View Middle School
Elementary: PublicFernforest Public School
Elementary: PublicLarkspur Public School
Elementary: PublicJudith Nyman Secondary School
Secondary: PublicChinguacousy Secondary School
Secondary: PublicHarold M. Brathwaite Secondary School
Secondary: PublicSandalwood Heights Secondary School
Secondary: PublicLouise Arbour Secondary School
Secondary: PublicSt Marguerite d'Youville Secondary School
Secondary: Catholic-
Napa Valley Park
75 Napa Valley Ave, Vaughan ON 12.76km -
Dicks Dam Park
Caledon ON 13.76km -
Rowntree Mills Park
Islington Ave (at Finch Ave W), Toronto ON 14.93km
-
TD Canada Trust Branch and ATM
10655 Bramalea Rd, Brampton ON L6R 3P4 0.49km -
TD Canada Trust ATM
10655 Bramalea Rd, Brampton ON L6R 3P4 0.49km -
TD Bank Financial Group
55 Mountainash Rd, Brampton ON L6R 1W4 2.02km
- 3 bath
- 4 bed
76 Sweet Clover Crescent, Brampton, Ontario • L6R 2Z9 • Sandringham-Wellington
- 3 bath
- 4 bed
(Uppe-80 Loons Call Crescent, Brampton, Ontario • L6R 2G4 • Sandringham-Wellington
- 3 bath
- 4 bed
- 1500 sqft
20 Gower Crescent, Brampton, Ontario • L6R 0Y1 • Sandringham-Wellington













