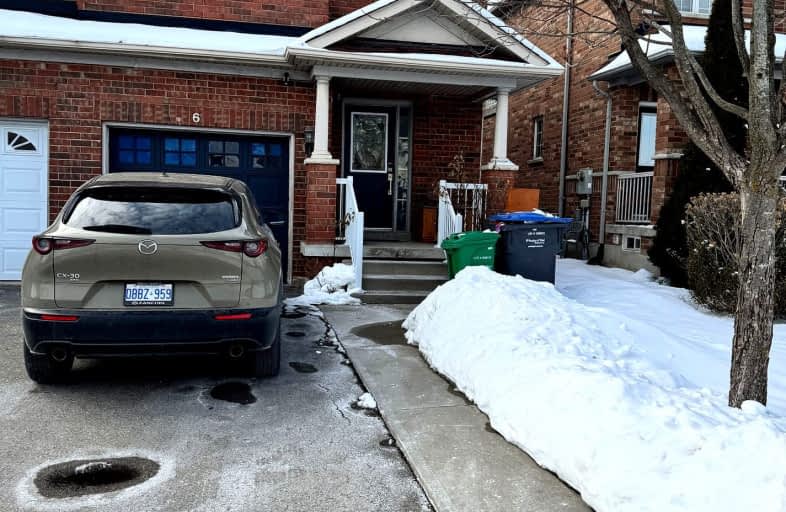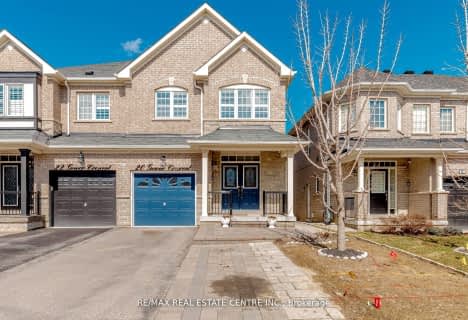Somewhat Walkable
- Some errands can be accomplished on foot.
Some Transit
- Most errands require a car.
Very Bikeable
- Most errands can be accomplished on bike.

Good Shepherd Catholic Elementary School
Elementary: CatholicMountain Ash (Elementary)
Elementary: PublicShaw Public School
Elementary: PublicEagle Plains Public School
Elementary: PublicSunny View Middle School
Elementary: PublicRobert J Lee Public School
Elementary: PublicChinguacousy Secondary School
Secondary: PublicHarold M. Brathwaite Secondary School
Secondary: PublicSandalwood Heights Secondary School
Secondary: PublicLouise Arbour Secondary School
Secondary: PublicSt Marguerite d'Youville Secondary School
Secondary: CatholicMayfield Secondary School
Secondary: Public-
Dicks Dam Park
Caledon ON 12.44km -
Rowntree Mills Park
Islington Ave (at Finch Ave W), Toronto ON 14.46km -
Martin Grove Gardens Park
31 Lavington Dr, Toronto ON 17.09km
-
TD Bank Financial Group
150 Sandalwood Pky E (Conastoga Road), Brampton ON L6Z 1Y5 6.09km -
CIBC
380 Bovaird Dr E, Brampton ON L6Z 2S6 6.43km -
TD Bank Financial Group
3978 Cottrelle Blvd, Brampton ON L6P 2R1 7.16km
- 3 bath
- 4 bed
Upper-29 Hollowgrove Boulevard, Brampton, Ontario • L6P 1B1 • Vales of Castlemore
- 3 bath
- 4 bed
21 Sweet Clover Crescent, Brampton, Ontario • L6R 3A2 • Sandringham-Wellington
- 3 bath
- 4 bed
76 Sweet Clover Crescent, Brampton, Ontario • L6R 2Z9 • Sandringham-Wellington
- 4 bath
- 4 bed
- 2000 sqft
544 Fernforest Drive, Brampton, Ontario • L6R 0V8 • Sandringham-Wellington
- 3 bath
- 4 bed
- 2000 sqft
A-10 Vanderbrink Drive, Brampton, Ontario • L6R 0E5 • Sandringham-Wellington
- 3 bath
- 4 bed
- 1500 sqft
20 Gower Crescent, Brampton, Ontario • L6R 0Y1 • Sandringham-Wellington













