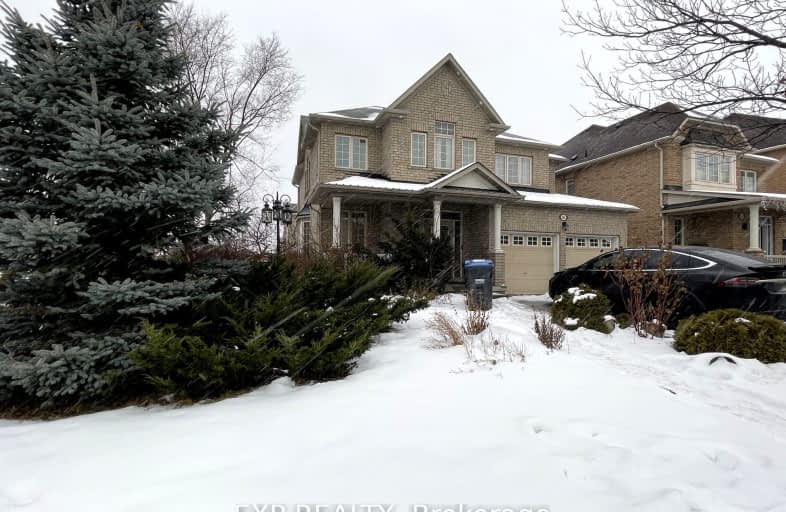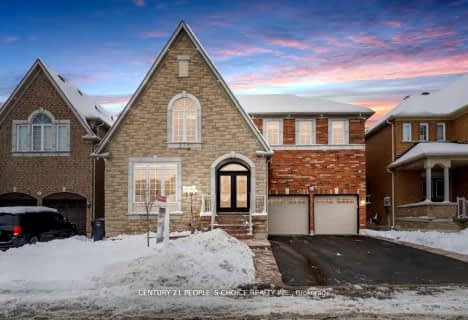Car-Dependent
- Most errands require a car.
Good Transit
- Some errands can be accomplished by public transportation.
Bikeable
- Some errands can be accomplished on bike.

Countryside Village PS (Elementary)
Elementary: PublicVenerable Michael McGivney Catholic Elementary School
Elementary: CatholicCarberry Public School
Elementary: PublicRoss Drive P.S. (Elementary)
Elementary: PublicSpringdale Public School
Elementary: PublicLougheed Middle School
Elementary: PublicHarold M. Brathwaite Secondary School
Secondary: PublicSandalwood Heights Secondary School
Secondary: PublicNotre Dame Catholic Secondary School
Secondary: CatholicLouise Arbour Secondary School
Secondary: PublicSt Marguerite d'Youville Secondary School
Secondary: CatholicMayfield Secondary School
Secondary: Public-
Dicks Dam Park
Caledon ON 13.73km -
Napa Valley Park
75 Napa Valley Ave, Vaughan ON 14.16km -
Rowntree Mills Park
Islington Ave (at Finch Ave W), Toronto ON 16.65km
-
The Toronto-Dominion Bank
25 Peel Centre Dr, Brampton ON L6T 3R5 7.69km -
CIBC
150 Main St N, Brampton ON L6V 1N9 7.99km -
TD Bank Financial Group
3978 Cottrelle Blvd, Brampton ON L6P 2R1 9.7km
- 3 bath
- 4 bed
- 2000 sqft
302 Sunny Meadow Boulevard, Brampton, Ontario • L6R 3C3 • Sandringham-Wellington
- 4 bath
- 4 bed
- 2000 sqft
34 Robitaille Drive, Brampton, Ontario • L6P 3Z2 • Sandringham-Wellington North
- 3 bath
- 4 bed
21 Sweet Clover Crescent, Brampton, Ontario • L6R 3A2 • Sandringham-Wellington
- 3 bath
- 4 bed
76 Sweet Clover Crescent, Brampton, Ontario • L6R 2Z9 • Sandringham-Wellington
- 3 bath
- 4 bed
- 2500 sqft
5 Mountain Gorge Street, Brampton, Ontario • L6R 2X2 • Sandringham-Wellington North













