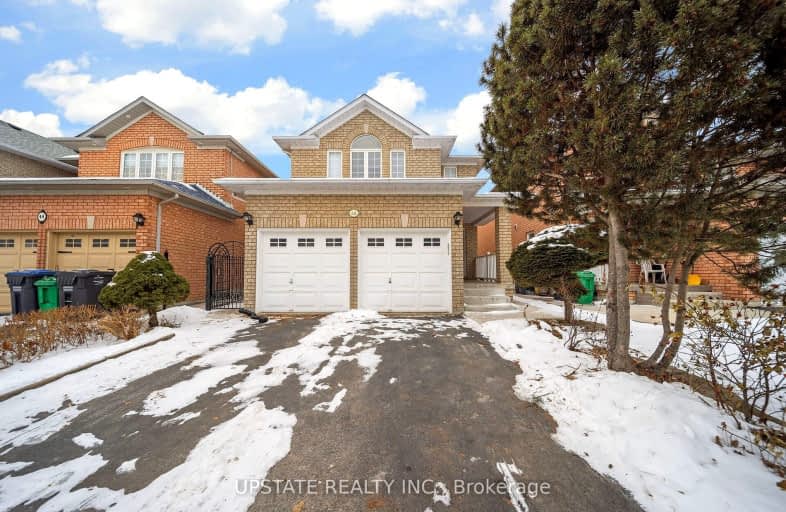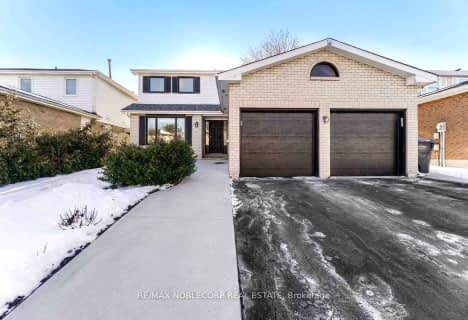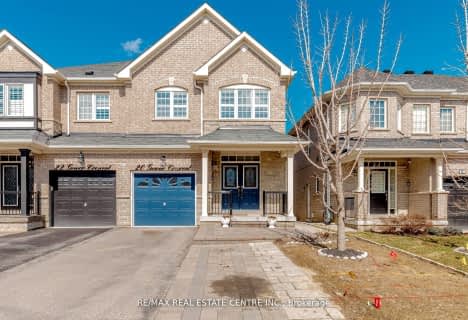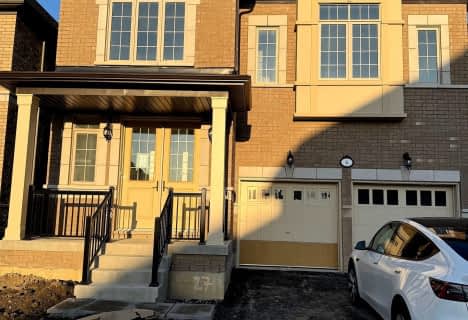Somewhat Walkable
- Some errands can be accomplished on foot.
Good Transit
- Some errands can be accomplished by public transportation.
Very Bikeable
- Most errands can be accomplished on bike.

Massey Street Public School
Elementary: PublicSt Anthony School
Elementary: CatholicGood Shepherd Catholic Elementary School
Elementary: CatholicOur Lady of Providence Elementary School
Elementary: CatholicFernforest Public School
Elementary: PublicLarkspur Public School
Elementary: PublicJudith Nyman Secondary School
Secondary: PublicChinguacousy Secondary School
Secondary: PublicHarold M. Brathwaite Secondary School
Secondary: PublicSandalwood Heights Secondary School
Secondary: PublicLouise Arbour Secondary School
Secondary: PublicSt Marguerite d'Youville Secondary School
Secondary: Catholic-
Tropical Escape Restaurant & Lounge
2260 Bovaird Drive E, Brampton, ON L6R 3J5 0.73km -
Kirkstyle Inn
Knarsdale, Slaggyford, Brampton CA8 7PB 5437.21km -
Samson Inn
Byways, Gilsland, Brampton CA8 7DR 5424.77km
-
Royal Paan - Brampton
2260 Bovaird Drive E, Brampton, ON L6R 3J5 0.77km -
Tim Hortons
624 Peter Robertson Boulevard, Brampton, ON L6R 1T5 1.49km -
Davide Bakery and Cafe
10510 Torbram Road, Brampton, ON L6R 0A3 1.64km
-
Chinguacousy Wellness Centre
995 Peter Robertson Boulevard, Brampton, ON L6R 2E9 0.37km -
LA Fitness
2959 Bovaird Drive East, Brampton, ON L6T 3S1 2.17km -
Goodlife Fitness
11765 Bramalea Road, Brampton, ON L6R 3.49km
-
Shoppers Drug Mart
10665 Bramalea Road, Brampton, ON L6R 0C3 1.37km -
Guardian Drugs
630 Peter Robertson Boulevard, Brampton, ON L6R 1T4 1.42km -
Springdale Pharmacy
630 Peter Robertson Boulevard, Brampton, ON L6R 1T4 1.42km
-
Pizza Depot
945 Peter Robertson Boulevard, Brampton, ON L6R 2R6 0.31km -
Monsoon Restaurant
945 Peter Robertson Boulevard, Unit 1, Brampton, ON L6R 2R6 0.32km -
Giggling Tomatoes
25 Sunny Meadow Boulevard, Brampton, ON L6R 3J5 0.53km
-
Trinity Common Mall
210 Great Lakes Drive, Brampton, ON L6R 2K7 2.43km -
Bramalea City Centre
25 Peel Centre Drive, Brampton, ON L6T 3R5 4.27km -
Centennial Mall
227 Vodden Street E, Brampton, ON L6V 1N2 5.28km
-
Chalo Fresh
10682 Bramalea Road, Brampton, ON L6R 3P4 1.44km -
Sobeys
930 N Park Drive, Brampton, ON L6S 3Y5 1.7km -
Fortinos
55 Mountain Ash Road, Brampton, ON L6R 1W4 1.89km
-
Lcbo
80 Peel Centre Drive, Brampton, ON L6T 4G8 4.55km -
LCBO
170 Sandalwood Pky E, Brampton, ON L6Z 1Y5 4.58km -
LCBO Orion Gate West
545 Steeles Ave E, Brampton, ON L6W 4S2 8.29km
-
Shell
5 Great Lakes Drive, Brampton, ON L6R 2S5 2.41km -
Shell
490 Great Lakes Drive, Brampton, ON L6R 0R2 2.3km -
William's Parkway Shell
1235 Williams Pky, Brampton, ON L6S 4S4 2.76km
-
SilverCity Brampton Cinemas
50 Great Lakes Drive, Brampton, ON L6R 2K7 2.46km -
Rose Theatre Brampton
1 Theatre Lane, Brampton, ON L6V 0A3 6.96km -
Garden Square
12 Main Street N, Brampton, ON L6V 1N6 7.09km
-
Brampton Library, Springdale Branch
10705 Bramalea Rd, Brampton, ON L6R 0C1 1.59km -
Brampton Library
150 Central Park Dr, Brampton, ON L6T 1B4 4.24km -
Brampton Library - Four Corners Branch
65 Queen Street E, Brampton, ON L6W 3L6 6.92km
-
Brampton Civic Hospital
2100 Bovaird Drive, Brampton, ON L6R 3J7 0.57km -
William Osler Hospital
Bovaird Drive E, Brampton, ON 0.55km -
Brampton Women's Clinic
602-2250 Bovaird Dr E, Brampton, ON L6R 0W3 0.66km
-
Chinguacousy Park
Central Park Dr (at Queen St. E), Brampton ON L6S 6G7 3.29km -
Humber Valley Parkette
282 Napa Valley Ave, Vaughan ON 12.38km -
Lake Aquitaine Park
2750 Aquitaine Ave, Mississauga ON L5N 3S6 18.01km
-
RBC Royal Bank
10555 Bramalea Rd (Sandalwood Rd), Brampton ON L6R 3P4 1.11km -
Scotiabank
1985 Cottrelle Blvd (McVean & Cottrelle), Brampton ON L6P 2Z8 5.41km -
RBC Royal Bank
209 County Court Blvd (Hurontario & county court), Brampton ON L6W 4P5 10.19km
- 3 bath
- 4 bed
- 2500 sqft
Upper-134 Fernforest Drive, Brampton, Ontario • L6R 1L6 • Sandringham-Wellington
- 3 bath
- 4 bed
- 1500 sqft
20 Gower Crescent, Brampton, Ontario • L6R 0Y1 • Sandringham-Wellington
- 3 bath
- 4 bed
90 Peace Valley Crescent, Brampton, Ontario • L6R 1G4 • Sandringham-Wellington
- 4 bath
- 4 bed
- 2500 sqft
517 Fernforest Drive, Brampton, Ontario • L6R 0S8 • Sandringham-Wellington
- 4 bath
- 4 bed
- 2500 sqft
Upper-300 Sunny Meadow Boulevard, Brampton, Ontario • L6R 3C3 • Sandringham-Wellington
- — bath
- — bed
- — sqft
6 Keyworth Crescent, Brampton, Ontario • L6R 4G3 • Sandringham-Wellington North














