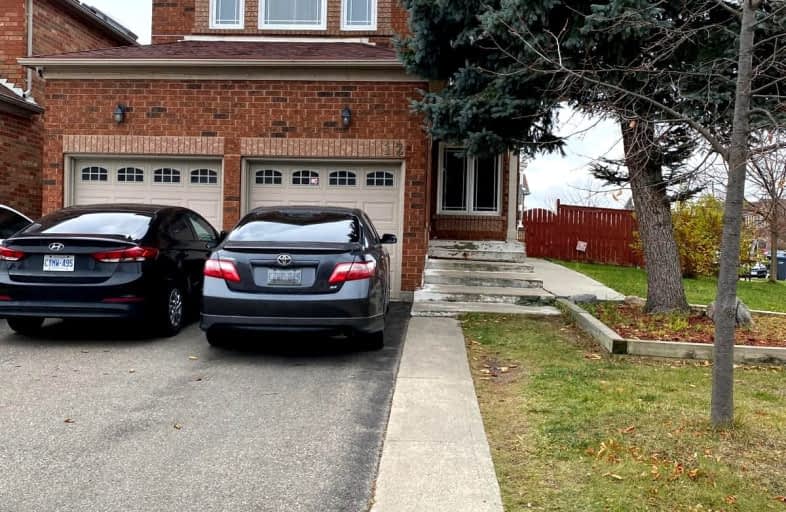Car-Dependent
- Some errands can be accomplished on foot.
Good Transit
- Some errands can be accomplished by public transportation.
Bikeable
- Some errands can be accomplished on bike.

Stanley Mills Public School
Elementary: PublicVenerable Michael McGivney Catholic Elementary School
Elementary: CatholicOur Lady of Providence Elementary School
Elementary: CatholicSpringdale Public School
Elementary: PublicFernforest Public School
Elementary: PublicLarkspur Public School
Elementary: PublicHarold M. Brathwaite Secondary School
Secondary: PublicSandalwood Heights Secondary School
Secondary: PublicNorth Park Secondary School
Secondary: PublicLouise Arbour Secondary School
Secondary: PublicSt Marguerite d'Youville Secondary School
Secondary: CatholicMayfield Secondary School
Secondary: Public- 3 bath
- 4 bed
Upper-29 Hollowgrove Boulevard, Brampton, Ontario • L6P 1B1 • Vales of Castlemore
- 3 bath
- 4 bed
76 Sweet Clover Crescent, Brampton, Ontario • L6R 2Z9 • Sandringham-Wellington
- 3 bath
- 4 bed
- 1500 sqft
6 Mount Fuji Crescent, Brampton, Ontario • L6R 2L3 • Sandringham-Wellington
- 3 bath
- 4 bed
- 2500 sqft
5 Mountain Gorge Street, Brampton, Ontario • L6R 2X2 • Sandringham-Wellington North
- 3 bath
- 4 bed
- 2000 sqft
90 Peace Valley Crescent, Brampton, Ontario • L6R 1G4 • Sandringham-Wellington
- 4 bath
- 4 bed
- 2000 sqft
544 Fernforest Drive, Brampton, Ontario • L6R 0V8 • Sandringham-Wellington
- 3 bath
- 4 bed
- 2000 sqft
A-10 Vanderbrink Drive, Brampton, Ontario • L6R 0E5 • Sandringham-Wellington












