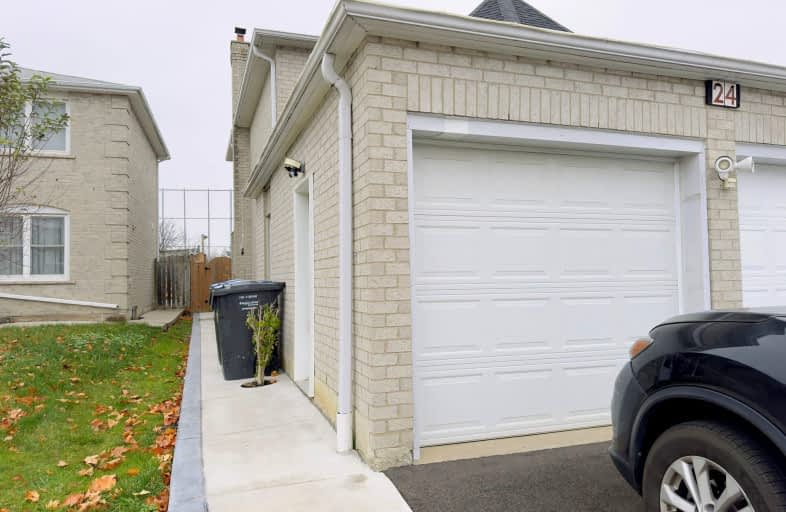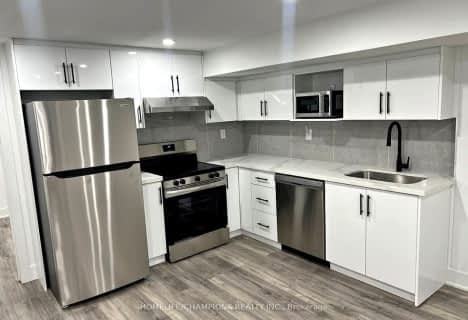Very Walkable
- Most errands can be accomplished on foot.
Good Transit
- Some errands can be accomplished by public transportation.
Bikeable
- Some errands can be accomplished on bike.

St Marguerite Bourgeoys Separate School
Elementary: CatholicMassey Street Public School
Elementary: PublicSt Isaac Jogues Elementary School
Elementary: CatholicSt Anthony School
Elementary: CatholicRussell D Barber Public School
Elementary: PublicGreat Lakes Public School
Elementary: PublicJudith Nyman Secondary School
Secondary: PublicChinguacousy Secondary School
Secondary: PublicCentral Peel Secondary School
Secondary: PublicHarold M. Brathwaite Secondary School
Secondary: PublicNorth Park Secondary School
Secondary: PublicNotre Dame Catholic Secondary School
Secondary: Catholic-
Andrew Mccandles
500 Elbern Markell Dr, Brampton ON L6X 5L3 8.72km -
Fairwind Park
181 Eglinton Ave W, Mississauga ON L5R 0E9 15.81km -
Pools, Mississauga , Forest Glen Park Splash Pad
3545 Fieldgate Dr, Mississauga ON 16.92km
-
CIBC
380 Bovaird Dr E, Brampton ON L6Z 2S6 2.41km -
Scotiabank
25 Peel Centre Dr (At Lisa St), Brampton ON L6T 3R5 2.83km -
Scotiabank
10645 Bramalea Rd (Sandalwood), Brampton ON L6R 3P4 3.19km
- 1 bath
- 2 bed
Basem-80 Loons Call Crescent, Brampton, Ontario • L6R 2G4 • Sandringham-Wellington














