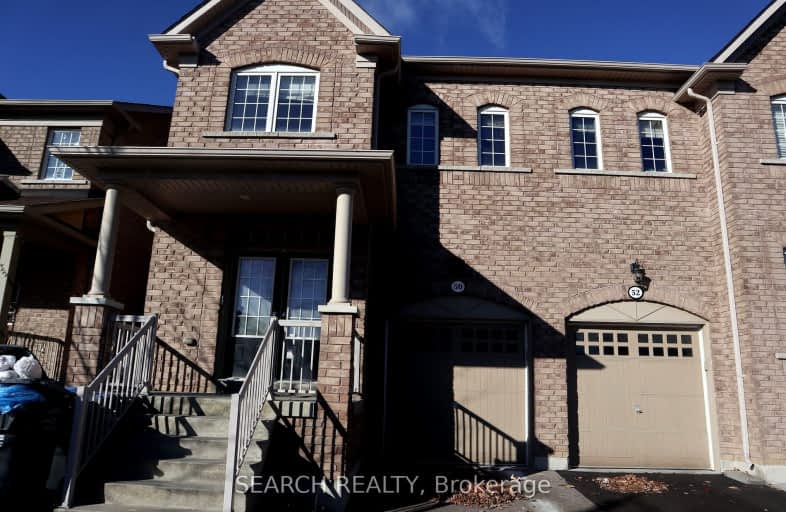Car-Dependent
- Almost all errands require a car.
Some Transit
- Most errands require a car.
Bikeable
- Some errands can be accomplished on bike.

Countryside Village PS (Elementary)
Elementary: PublicEsker Lake Public School
Elementary: PublicVenerable Michael McGivney Catholic Elementary School
Elementary: CatholicCarberry Public School
Elementary: PublicRoss Drive P.S. (Elementary)
Elementary: PublicLougheed Middle School
Elementary: PublicHarold M. Brathwaite Secondary School
Secondary: PublicHeart Lake Secondary School
Secondary: PublicNotre Dame Catholic Secondary School
Secondary: CatholicLouise Arbour Secondary School
Secondary: PublicSt Marguerite d'Youville Secondary School
Secondary: CatholicMayfield Secondary School
Secondary: Public-
Parr Lake Park
Vodden Ave, Brampton ON 5.32km -
Peel Village Park
Brampton ON 9.25km -
Andrew Mccandles
500 Elbern Markell Dr, Brampton ON L6X 5L3 9.64km
-
Scotiabank
10645 Bramalea Rd (Sandalwood), Brampton ON L6R 3P4 2.19km -
Scotiabank
25 Peel Centre Dr (At Lisa St), Brampton ON L6T 3R5 6.13km -
Scotiabank
284 Queen St E (at Hansen Rd.), Brampton ON L6V 1C2 6.33km
- 3 bath
- 4 bed
- 2000 sqft
Main-123 Bunchberry Way, Brampton, Ontario • L6R 2E7 • Sandringham-Wellington
- 3 bath
- 4 bed
6 Lady Belle Crescent, Brampton, Ontario • L6R 3B7 • Bramalea North Industrial
- 4 bath
- 4 bed
- 2500 sqft
74 Russel Creek Drive, Brampton, Ontario • L6R 3Z3 • Sandringham-Wellington North













