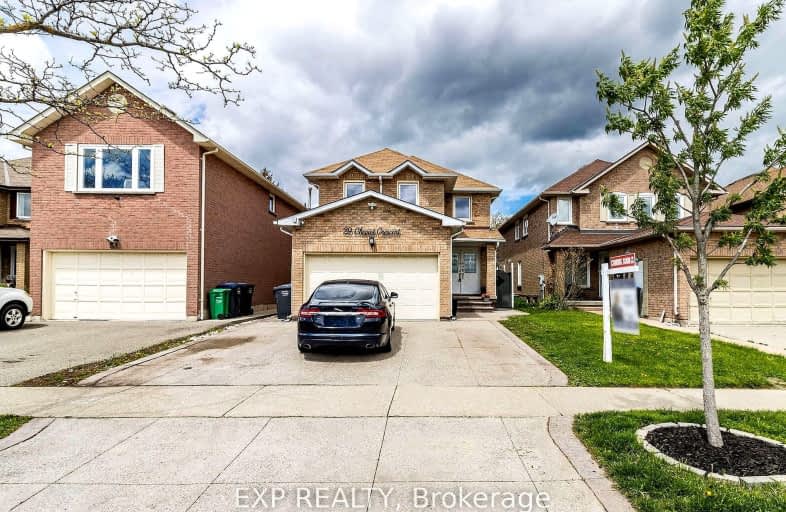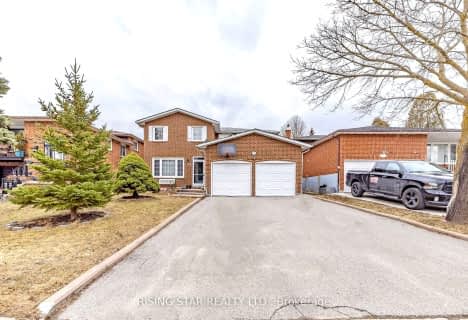Somewhat Walkable
- Some errands can be accomplished on foot.
Good Transit
- Some errands can be accomplished by public transportation.
Bikeable
- Some errands can be accomplished on bike.

St Agnes Separate School
Elementary: CatholicEsker Lake Public School
Elementary: PublicSt Leonard School
Elementary: CatholicConestoga Public School
Elementary: PublicRobert H Lagerquist Senior Public School
Elementary: PublicTerry Fox Public School
Elementary: PublicCentral Peel Secondary School
Secondary: PublicHarold M. Brathwaite Secondary School
Secondary: PublicHeart Lake Secondary School
Secondary: PublicNorth Park Secondary School
Secondary: PublicNotre Dame Catholic Secondary School
Secondary: CatholicSt Marguerite d'Youville Secondary School
Secondary: Catholic-
Meadowvale Conservation Area
1081 Old Derry Rd W (2nd Line), Mississauga ON L5B 3Y3 11.3km -
Danville Park
6525 Danville Rd, Mississauga ON 11.78km -
Tobias Mason Park
3200 Cactus Gate, Mississauga ON L5N 8L6 15.1km
-
CIBC
380 Bovaird Dr E, Brampton ON L6Z 2S6 0.9km -
TD Bank Financial Group
10908 Hurontario St, Brampton ON L7A 3R9 2.53km -
Scotiabank
10631 Chinguacousy Rd (at Sandalwood Pkwy), Brampton ON L7A 0N5 4.27km
- 1 bath
- 3 bed
- 1500 sqft
Bsmnt-10 Ashford Court, Brampton, Ontario • L6V 2Z1 • Brampton North













