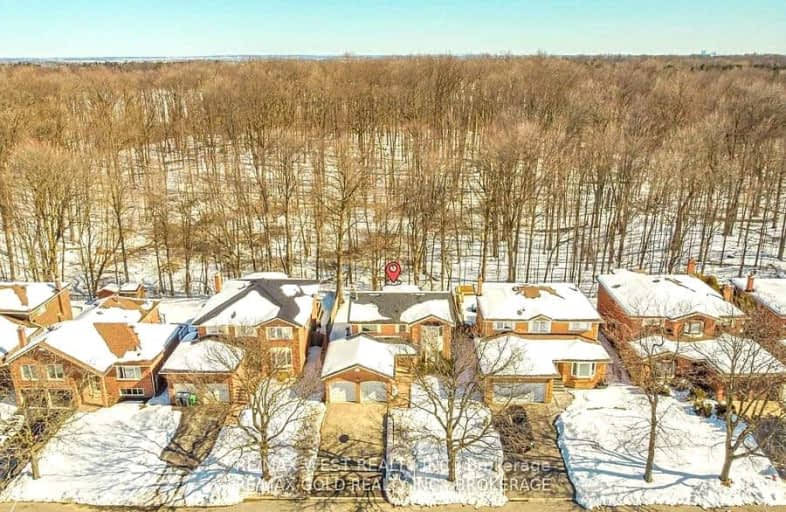Car-Dependent
- Almost all errands require a car.
Some Transit
- Most errands require a car.
Somewhat Bikeable
- Most errands require a car.

Sacred Heart Separate School
Elementary: CatholicSt Stephen Separate School
Elementary: CatholicSomerset Drive Public School
Elementary: PublicSt Leonard School
Elementary: CatholicRobert H Lagerquist Senior Public School
Elementary: PublicTerry Fox Public School
Elementary: PublicHarold M. Brathwaite Secondary School
Secondary: PublicHeart Lake Secondary School
Secondary: PublicNotre Dame Catholic Secondary School
Secondary: CatholicLouise Arbour Secondary School
Secondary: PublicSt Marguerite d'Youville Secondary School
Secondary: CatholicMayfield Secondary School
Secondary: Public-
Keltic Rock Pub & Restaurant
180 Sandalwood Parkway E, Brampton, ON L6Z 1Y4 0.78km -
Endzone Sports Bar & Grill
10886 Hurontario Street, Unit 1A, Brampton, ON L7A 3R9 1.75km -
2 Bicas
15-2 Fisherman Drive, Brampton, ON L7A 1B5 2.33km
-
McDonald's
160 Sandalwood Parkway East, Brampton, ON L6Z 1Y5 0.91km -
Tim Hortons
210 Wanless Drive, Brampton, ON L7A 3K2 1.75km -
McDonald's
11670 Hurontario St.N., Brampton, ON L7A 1E6 2.04km
-
Heart Lake IDA
230 Sandalwood Parkway E, Brampton, ON L6Z 1N1 0.79km -
Canada Post
230 Sandalwood Pky E, Brampton, ON L6Z 1R3 0.74km -
Shoppers Drug Mart
180 Sandalwood Parkway, Brampton, ON L6Z 1Y4 0.88km
-
Subway
Heart Lake Town Center, 180 Sandalwood Parkway E, Unit A4, Brampton, ON L6Z 1Y4 0.87km -
Pizzaville
180 Sandalwood Parkway E, Shopping Plaza, Brampton, ON L6Z 4N5 0.72km -
Venezia Pizza
230 Sandalwood Parkway E, Brampton, ON L6Z 1R3 0.74km
-
Trinity Common Mall
210 Great Lakes Drive, Brampton, ON L6R 2K7 2.54km -
Centennial Mall
227 Vodden Street E, Brampton, ON L6V 1N2 4.89km -
Bramalea City Centre
25 Peel Centre Drive, Brampton, ON L6T 3R5 6.42km
-
Metro
180 Sandalwood Parkway E, Brampton, ON L6Z 1Y4 0.73km -
Sobeys
11965 Hurontario Street, Brampton, ON L6Z 4P7 2.11km -
Cactus Exotic Foods
13 Fisherman Drive, Brampton, ON L7A 2X9 2.4km
-
LCBO
170 Sandalwood Pky E, Brampton, ON L6Z 1Y5 0.91km -
LCBO
31 Worthington Avenue, Brampton, ON L7A 2Y7 6.09km -
The Beer Store
11 Worthington Avenue, Brampton, ON L7A 2Y7 6.09km
-
Auto Supreme
11482 Hurontario Street, Brampton, ON L7A 1E6 1.93km -
Shell
490 Great Lakes Drive, Brampton, ON L6R 0R2 2.01km -
Petro-Canada
5 Sandalwood Parkway W, Brampton, ON L7A 1J6 2.07km
-
SilverCity Brampton Cinemas
50 Great Lakes Drive, Brampton, ON L6R 2K7 2.36km -
Rose Theatre Brampton
1 Theatre Lane, Brampton, ON L6V 0A3 6.08km -
Garden Square
12 Main Street N, Brampton, ON L6V 1N6 6.2km
-
Brampton Library, Springdale Branch
10705 Bramalea Rd, Brampton, ON L6R 0C1 3.78km -
Brampton Library - Four Corners Branch
65 Queen Street E, Brampton, ON L6W 3L6 6.17km -
Brampton Library
150 Central Park Dr, Brampton, ON L6T 1B4 6.67km
-
William Osler Hospital
Bovaird Drive E, Brampton, ON 4.47km -
Brampton Civic Hospital
2100 Bovaird Drive, Brampton, ON L6R 3J7 4.38km -
Sandalwood Medical Centre
170 Sandalwood Parkway E, Unit 1, Brampton, ON L6Z 1Y5 0.98km
-
Chinguacousy Park
Central Park Dr (at Queen St. E), Brampton ON L6S 6G7 6km -
Knightsbridge Park
Knightsbridge Rd (Central Park Dr), Bramalea ON 6.71km -
Dunblaine Park
Brampton ON L6T 3H2 7.97km
-
TD Bank Financial Group
10908 Hurontario St, Brampton ON L7A 3R9 1.74km -
CIBC
380 Bovaird Dr E, Brampton ON L6Z 2S6 2.7km -
TD Bank Financial Group
90 Great Lakes Dr (at Bovaird Dr. E.), Brampton ON L6R 2K7 2.89km
- 4 bath
- 4 bed
- 2500 sqft
517 Fernforest Drive, Brampton, Ontario • L6R 0S8 • Sandringham-Wellington
- 4 bath
- 5 bed
252 Van Scott Drive, Brampton, Ontario • L7A 1V2 • Northwest Sandalwood Parkway














