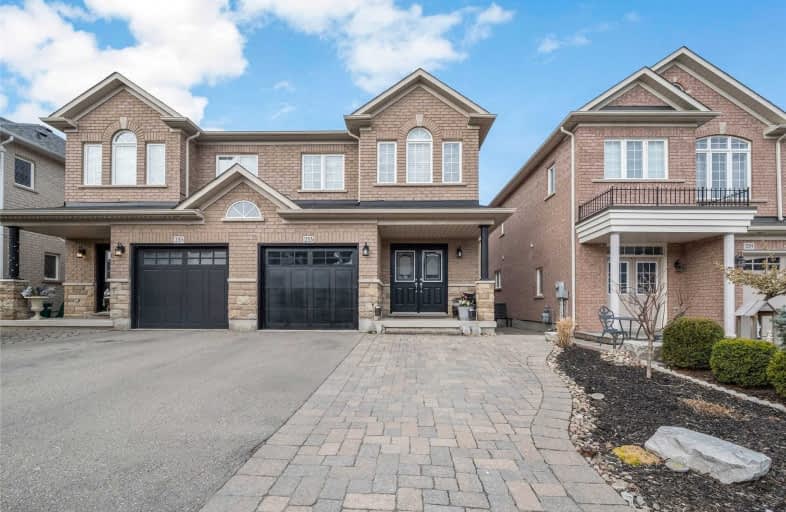Sold on Apr 14, 2021
Note: Property is not currently for sale or for rent.

-
Type: Semi-Detached
-
Style: 2-Storey
-
Size: 1100 sqft
-
Lot Size: 25.03 x 97.01 Feet
-
Age: No Data
-
Taxes: $3,413 per year
-
Days on Site: 7 Days
-
Added: Apr 07, 2021 (1 week on market)
-
Updated:
-
Last Checked: 3 months ago
-
MLS®#: N5183934
-
Listed By: Royal lepage meadowtowne realty, brokerage
This Beautiful Well Looked After Semi Is Sure To Impress. Large Eat In Kitchen With Main Floor Family Room With Fireplace, And 2Pc Powder Leads Upstairs To 2 Spacious Bedrooms And 4Pc Bathroom. The Upstairs Is Completed With A Large Master Bedroom, Walk-In Closet And 4Pc En Suite. The Completely Finished Basement Also Has A Full Washroom And Laundry Room. The Backyard Is Set Up For Entertaining Or Just Sitting And Relaxing Enjoying The Beautiful Weather.
Extras
Refrigerator, Stove, Dishwasher, Window Coverings, All Electric Light Fixtures, Clothes Washer, Clothes Dryer.
Property Details
Facts for 233 Worthview Drive, Vaughan
Status
Days on Market: 7
Last Status: Sold
Sold Date: Apr 14, 2021
Closed Date: May 27, 2021
Expiry Date: Jul 07, 2021
Sold Price: $985,000
Unavailable Date: Apr 14, 2021
Input Date: Apr 07, 2021
Prior LSC: Listing with no contract changes
Property
Status: Sale
Property Type: Semi-Detached
Style: 2-Storey
Size (sq ft): 1100
Area: Vaughan
Community: West Woodbridge
Availability Date: Tbd
Inside
Bedrooms: 3
Bathrooms: 4
Kitchens: 1
Rooms: 9
Den/Family Room: Yes
Air Conditioning: Central Air
Fireplace: Yes
Washrooms: 4
Building
Basement: Finished
Basement 2: Full
Heat Type: Forced Air
Heat Source: Gas
Exterior: Brick
Water Supply: Municipal
Special Designation: Unknown
Parking
Driveway: Pvt Double
Garage Spaces: 1
Garage Type: Built-In
Covered Parking Spaces: 2
Total Parking Spaces: 3
Fees
Tax Year: 2021
Tax Legal Description: Pt Lot 18, Pl 65M3927 Pt 8, 65R29627; Vaughan
Taxes: $3,413
Land
Cross Street: Worthview And Condot
Municipality District: Vaughan
Fronting On: West
Parcel Number: 03372107
Pool: None
Sewer: Sewers
Lot Depth: 97.01 Feet
Lot Frontage: 25.03 Feet
Additional Media
- Virtual Tour: https://unbranded.youriguide.com/233_worthview_dr_vaughan_on/
Rooms
Room details for 233 Worthview Drive, Vaughan
| Type | Dimensions | Description |
|---|---|---|
| Kitchen Main | 2.96 x 6.50 | Eat-In Kitchen |
| Bathroom Main | 1.52 x 0.91 | 2 Pc Bath |
| Living Main | 3.14 x 4.81 | |
| Master 2nd | 4.04 x 4.72 | Ensuite Bath, W/I Closet |
| Bathroom 2nd | 2.75 x 1.52 | 4 Pc Bath |
| Bathroom 2nd | 2.74 x 1.83 | 4 Pc Bath |
| Br 2nd | 2.72 x 3.02 | |
| Br 2nd | 2.72 x 3.02 | |
| Laundry Lower | 2.37 x 3.45 | |
| Rec Lower | 2.37 x 3.45 | |
| Bathroom Lower | 2.74 x 1.82 | 4 Pc Bath |
| XXXXXXXX | XXX XX, XXXX |
XXXX XXX XXXX |
$XXX,XXX |
| XXX XX, XXXX |
XXXXXX XXX XXXX |
$XXX,XXX | |
| XXXXXXXX | XXX XX, XXXX |
XXXX XXX XXXX |
$XXX,XXX |
| XXX XX, XXXX |
XXXXXX XXX XXXX |
$XXX,XXX |
| XXXXXXXX XXXX | XXX XX, XXXX | $985,000 XXX XXXX |
| XXXXXXXX XXXXXX | XXX XX, XXXX | $899,900 XXX XXXX |
| XXXXXXXX XXXX | XXX XX, XXXX | $723,000 XXX XXXX |
| XXXXXXXX XXXXXX | XXX XX, XXXX | $649,900 XXX XXXX |

St Peter Catholic Elementary School
Elementary: CatholicSan Marco Catholic Elementary School
Elementary: CatholicSt Clement Catholic Elementary School
Elementary: CatholicSt Angela Merici Catholic Elementary School
Elementary: CatholicOur Lady of Fatima Catholic Elementary School
Elementary: CatholicElder's Mills Public School
Elementary: PublicWoodbridge College
Secondary: PublicHoly Cross Catholic Academy High School
Secondary: CatholicNorth Albion Collegiate Institute
Secondary: PublicFather Bressani Catholic High School
Secondary: CatholicEmily Carr Secondary School
Secondary: PublicCastlebrooke SS Secondary School
Secondary: Public- 1 bath
- 3 bed
8204 Islington Avenue, Vaughan, Ontario • L4L 1W8 • Islington Woods



